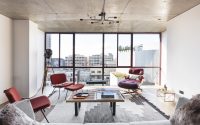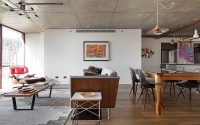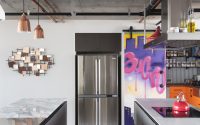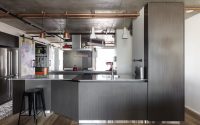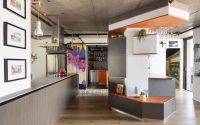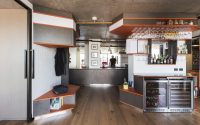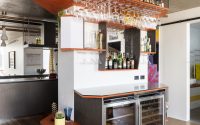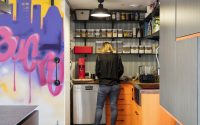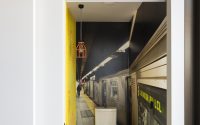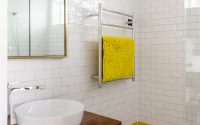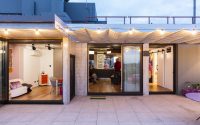Penthouse in Sydney by Stukel Stone
Penthouse in Sydney is an industrial apartment situated in Sydney, Australia, designed in 2017 by Stukel Stone.









About Penthouse in Sydney
Revamping a Penthouse for Entertainment
In the vibrant Surry Hills, a dynamic penthouse stands out, drawing inspiration from commercial hospitality spaces. A French and New Yorker couple chose us for a bold transformation of their Sydney home.
Initially, the two-bedroom apartment suffered from a cramped layout and lacked open space. However, its large roof terrace presented a breathtaking view of Sydney’s southern skyline. We redesigned the floor plan to seamlessly integrate all new installations with the existing utility services. Strategically placing wet areas and the kitchen, we avoided the costly process of drilling through the concrete to access utilities below.
Innovative Interior Redesign
The apartment’s structure, supported by a concrete frame, meant internal walls could be removed without affecting the building’s integrity. This flexibility allowed for a complete overhaul, although we had to work around fixed service shafts. These shafts became central to our design, serving as anchor points for new joinery. This innovative approach gave rise to a dynamic pantry, bar, and entrance area, directing the flow within the penthouse.
A Kitchen That Steals the Show
The highlight is the kitchen, boasting not one, but two ovens, and taking center stage in the penthouse. We also exposed the ceiling, revealing the concrete, sprinklers, and lighting fixtures, adding an industrial chic to the space.
This revamp not only optimized space but also infused the penthouse with a unique blend of practicality and style, perfectly suited for entertaining. The couple’s adventurous spirit shines through in every detail, marking a new chapter in their lives with a home that truly reflects their global lifestyle.
Photography by Tom Ferguson
Visit Stukel Stone
- by Matt Watts