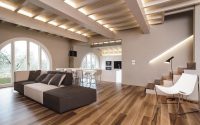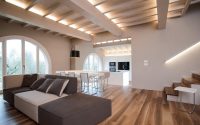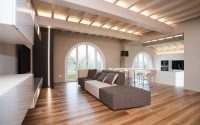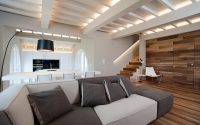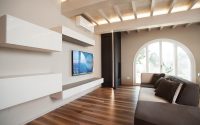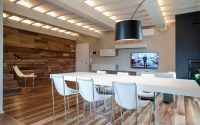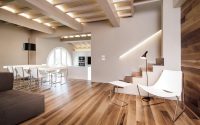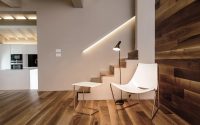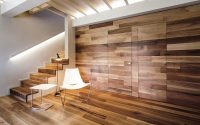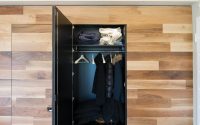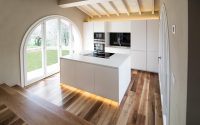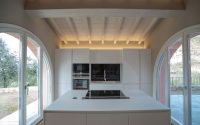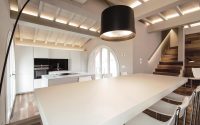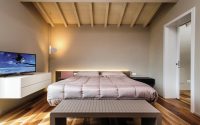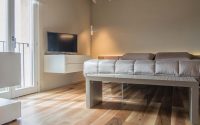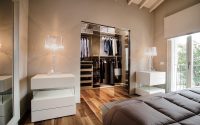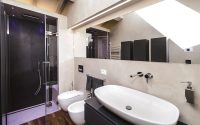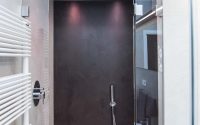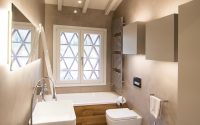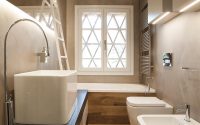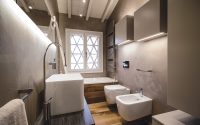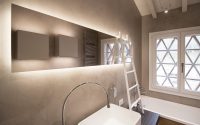First Love Villa by Rachele Biancalani Studio
Located in the middle of Tuscan Country between Florence and Arezzo, First Love Villa is a contemporary residence designed by Rachele Biancalani Studio.











About First Love Villa
Introducing a Modern Tuscan Villa
Rachele Biancalani Studio, alongside technician Matteo Bonechi, crafted a stunning villa located in the heart of Tuscany, between Florence and Arezzo. This project stands out for its modern interior, garden, and lighting design, led by junior Architect and Interior Designer, Rachele Biancalani.
Design Meets Warmth
A young couple with a young son desired a home that combined their love for minimal style with a need for warmth. Biancalani suggested using warm colors and finishes throughout the villa’s interior. They furnished their home with high-quality brands like Lake, Midj, Ernesto Meda, Flos, Kartell, and Foscarini, ensuring a cozy yet stylish environment.
Living Space Redefined
The villa’s open living space showcases walnut wood flooring, which extends up the walls to form a striking boiserie near the entrance. Concealed behind twin doors are a large cabinet with black interiors and access to ground-floor services. This area includes four distinct zones: a reading corner, a living room with a fireplace and TV, a dining area, and a separate, slightly lower kitchen accessible by two large walnut steps.
Sleek Kitchen and Bathrooms
The kitchen features a minimalist design by Ernesto Meda, highlighted by a total white theme and a thin Corian top for the freestanding island. Whitened exposed beams add a touch of light, contrasting with the colorful resin-coated bathrooms equipped with fixtures from Italian design brands like Flaminia and Globo.
Elegant Bedrooms and Outdoor Spaces
The bedroom boasts Lago furniture and a custom headboard with integrated LED lighting, creating a symmetrical yet unique space. The villa’s exterior is simple, with an English lawn and distinctive Vibia garden lamps resembling giant calleys, providing a unique touch to the greenery.
By focusing on modern design elements and warm, inviting colors, this Tuscan villa beautifully balances contemporary style with the welcoming atmosphere a family home requires.
Photography by Thomas Dell’Agnello and Rachele Biancalani Studio
Visit Rachele Biancalani Studio
- by Matt Watts