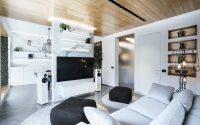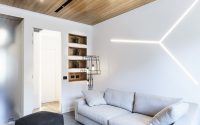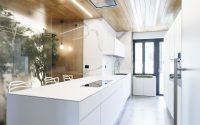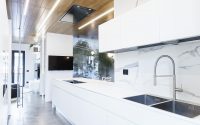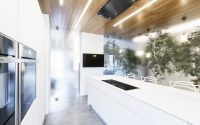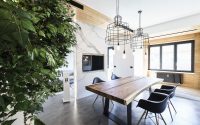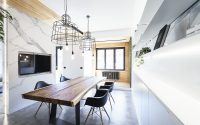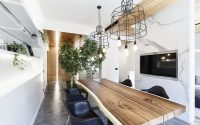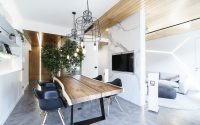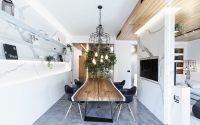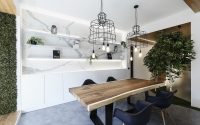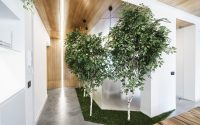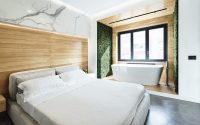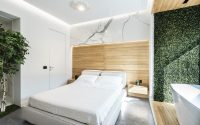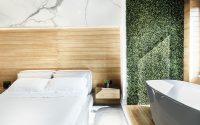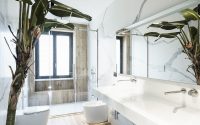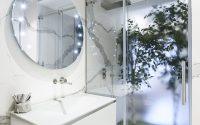Studio in Rome by Brain Factory
Studio in Rome is a fresh 1,399 sq ft apartment located in Rome, Italy, designed in 2016 by Brain Factory.










About Studio in Rome
Transforming Spaces: The BrainFactory Concept
An architectural firm, reimagined as a workshop of ideas and a hub for creativity, revamps the traditional studio concept. BrainFactory emerges not just as a co-working space but also as a 130 sqm (1399 sqft) apartment in the heart of Rome, welcoming visitors with open arms. Here, the design choices, furniture, and high-craftsmanship installations are not just visible but interactable. Visitors can touch and feel the innovations in design and explore leading brands in the industry.
A Symphony of Light and Space
The renovation breathes new life into the space. It introduces an entryway adorned with birches, lit by floating lights, against the backdrop of large, satin-glazed windows. These windows not only bathe the space in natural light but also stylishly obscure the kitchen behind. The design cleverly uses light cuts on poplar panels to guide visitors to the expansive open space at the heart of the apartment. This space features a central calacatta stoneware totem, serving as the living room’s focal point, alongside innovative storage solutions and custom details that blend seamlessly into the background.
A Unique Blend of Nature and Design
At the center of it all is a bathtub offering views over Rome, flanked by walls adorned with plants in the bedroom, presenting a modern take on ancient spatial concepts. The choice of materials like natural poplar, calacatta stoneware, and microcement underscores the design’s guiding principles. To soften the formal rigor, the space is peppered with artificial greenery – birches, boxwood, and banana plants – enhancing the well-being of occupants.
Design Meets Functionality
Every element, from wall-mounted wire cupboards filled with artificial plants to backlit shelves in aluminum and glass, is a study in the fusion of design and utility. Invisible doors and industrial lighting with wireframe designs detail the space, marrying aesthetics with functionality.
A Green Touch
The introduction of artificial green elements not only beautifies the space but also contributes to a sense of well-being, creating a balance between the built environment and nature. This thoughtful inclusion ensures that BrainFactory is not just a place of work or residence but a sanctuary that fosters creativity and comfort.
Through these design choices, BrainFactory stands as a model of innovation, inviting visitors to engage with the space in a profoundly interactive way, setting a new standard for architectural design.
Photography courtesy of Brain Factory
Visit Brain Factory
- by Matt Watts