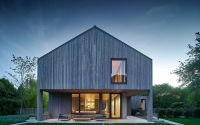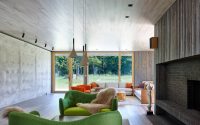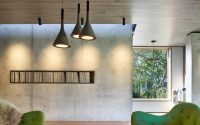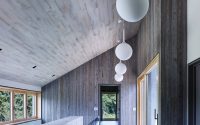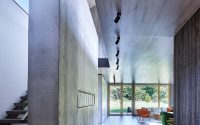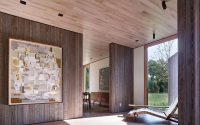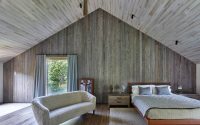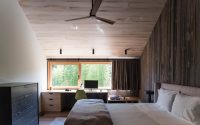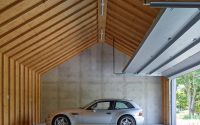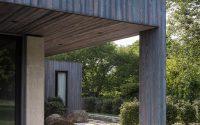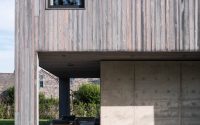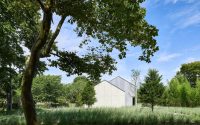House in the Lanes by Maziar Behrooz Architecture
House in the Lanes is a modern two-story house situated in the United States, designed in 2017 by Maziar Behrooz Architecture.









About House in the Lanes
Unearthing the allure of modern design, the House in the Lanes stands proudly in the United States. Crafted by Maziar Behrooz Architecture in 2017, this two-story home embodies simplicity and clarity in its modern style.
Modern Marvel: An Exterior Overview
Our visual tour begins with the home’s striking exterior, where clean lines and understated forms speak volumes. The facade, a symphony of weathered wood and large windows, complements the lush greenery surrounding it. As dusk settles, the interior glow beckons, highlighting the thoughtful placement of the windows.
Simplicity Meets Sophistication
Step under the broad, welcoming porch and enter a living space where modern design reigns supreme. The main living area, open and inviting, connects effortlessly to the outdoors. Furniture in bold colors pops against the neutral palette of wood and concrete, creating a living space that’s both functional and visually compelling.
Transitioning to the kitchen, we find efficiency and style go hand in hand. The minimalist design, featuring sleek surfaces and crisp lines, offers an uncluttered space that’s perfect for culinary creation. The adjoining dining area, simple yet sophisticated, provides an intimate space for meals with a view of the verdant outdoors.
Intimate Spaces: Bedrooms and Bathrooms
Moving upstairs, the bedrooms are a retreat of warmth and comfort. The continuation of wood on the ceilings and walls creates a cozy enclave for rest, with windows strategically placed to frame nature as art. Each room, unique in its layout, offers a peaceful haven away from the common areas.
The bathrooms exude a minimalist charm, where concrete and wood blend to offer a spa-like atmosphere. Clean lines and high-quality fixtures ensure that function and beauty are in perfect balance.
In conclusion, the House in the Lanes, by Maziar Behrooz Architecture, is a testament to modern design that resonates with ease and elegance. Its clear, logical flow from room to room offers a glimpse into a lifestyle where simplicity and sophistication coexist beautifully.
Photography by Matthew Carbone
Visit Maziar Behrooz Architecture
- by Matt Watts