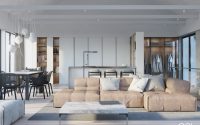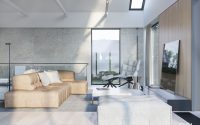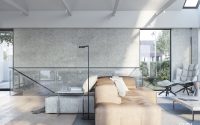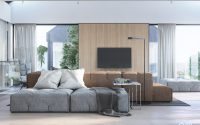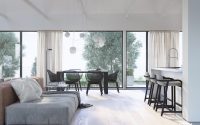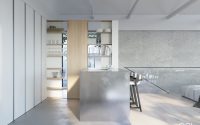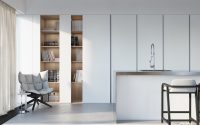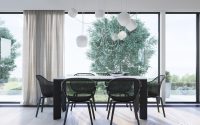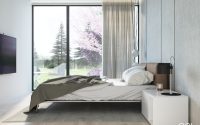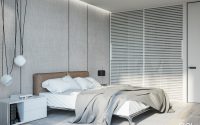Two-Story House by ONI Architects
Two-Story House is a 2,260 sq ft residence located in Prague, Czech Republic, designed in 2017 by ONI Architects.









About Two-Story House
Nestled in the heart of Prague, the Two-Story House by ONI Architects stands as a paragon of contemporary design. Constructed in 2017, this modern abode beckons with its clean lines and expansive use of glass, which grants arresting views of the Czech landscape. Let’s step inside this modern marvel that prioritizes spaciousness and light.
A Modern Exterior
Upon approach, the residence’s exterior boasts a gable roof that mirrors the urban skyline. The facade’s interplay of glass and concrete sets a modern tone, inviting visitors to explore the airy spaces within. Large windows hint at the open-plan interior, promising a seamless indoor-outdoor living experience.
Welcoming Interior Spaces
The entryway transitions into a bright living room where simplicity reigns. The large panoramic windows frame nature’s artwork, an ever-present backdrop to the plush seating area that invites relaxation. The neutral color palette complements the clean urbanism concept, emphasized by modern furniture pieces that accentuate rather than dominate the space.
Adjacent lies the kitchen-dining area, a testament to minimalist elegance. The dining table, surrounded by sleek chairs, is perfectly positioned for gatherings, while the state-of-the-art kitchen stands ready for culinary exploration. Every element here, from the cabinetry to the lighting, reflects a bespoke design approach focused on form and function.
Private Quarters
The staircase, a subtle architectural feature, leads to the private quarters. The master bedroom’s design prioritizes comfort and view, with a bed placed to wake up to sunlight filtering through the trees. A minimalist ethos guides the room’s decor, allowing for peaceful repose away from the active living spaces below.
Each space within the Two-Story House tells a story of meticulous design and consideration for the modern dweller. ONI Architects have curated an environment that balances modernity with the warmth of home, creating a residence that’s not just seen but felt. This is contemporary Prague living, redefined.
Visualization by ONI Architects
Visit ONI Architects
- by Matt Watts