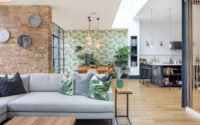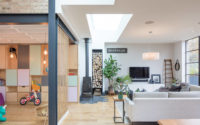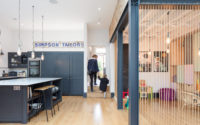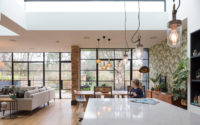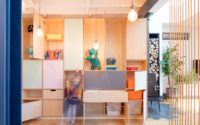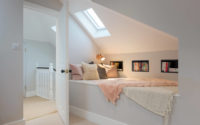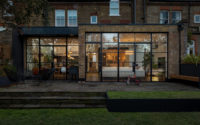Tactile House by Thomas and Spiers Architects
Redesigned in 2017 by Thomas and Spiers Architects, Tactile House is a split level family home situated in Dulwich, United Kingdom.







About Tactile House
Tactile House, a split-level family home in Dulwich, stands as a testament to modern design mingling with the warmth of a family environment. Designed by Thomas and Spiers Architects in 2017, this contemporary structure invites natural light and outdoor connections.
Modern Marvel in Dulwich
As night falls, Tactile House emerges with an inviting glow, its large, steel-framed windows revealing the heart of a home designed for interaction and comfort. This vantage point of the facade invites onlookers to appreciate the seamless integration of indoor and outdoor living.
Transitioning inside, the open-plan living room embodies a contemporary ethos, where exposed brick walls meet plush, modern furnishings. Each detail, from the leaf-patterned wallpaper to the subdued elegance of pendant lights, contributes to the narrative of interactive family living.
A Symphony of Space and Light
The kitchen and dining area reinforce the home’s modernity, with painted steel beams accentuating the vertical space, while a contrasting navy cabinet with the words “SIMPSON TAILORS” adds a playful touch of history. It’s a space that’s equally ready for morning routines or evening soirees.
Ascending to the private quarters, the master bedroom offers a tranquil retreat. The clever use of skylights and a minimalist design approach ensures the room remains airy and serene, a haven within a haven.
An Interplay of Textures
Back on the ground floor, a stroll through Tactile House reveals a diverse mix of materials that define distinct living areas without sacrificing openness. The connection between spaces is further enriched by the visual softness of rope screens, creating a gentle division that fosters both togetherness and individuality.
Tactile House culminates in a space that is unconventional yet intimately familiar, a truly tactile experience that echoes the aspirations of its inhabitants. Thomas and Spiers Architects have not only designed a house but have crafted a narrative of contemporary, connected living that resonates with the spirit of family.
Photography by Whitaker Studio
Visit Thomas and Spiers Architects
- by Matt Watts