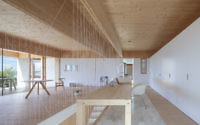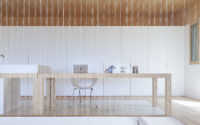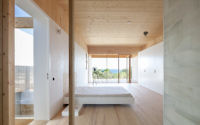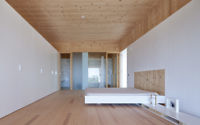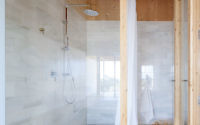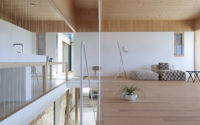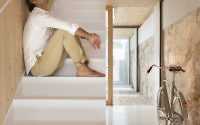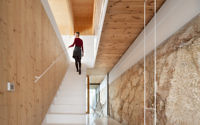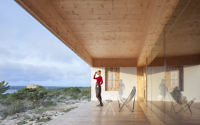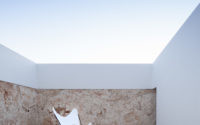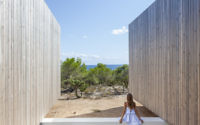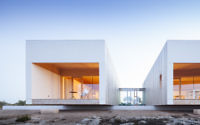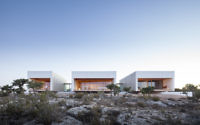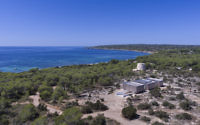House in Formentera de Segura by Marià Castelló Martínez
Designed in 2017 by Marià Castelló Martínez, House in Formentera de Segura is a contemporary beach house located in Spain.











About House in Formentera de Segura
Introducing Bosc d’en Pep Ferrer: A Dream by the Sea
Nestled next to Migjorn Beach on Formentera’s south coast, Bosc d’en Pep Ferrer stands out as a beacon of dreamlike allure. The sight of the Pi des Català Tower, erected in 1763, breaks the horizon’s line, igniting a yearning to dwell amidst such beauty.
The Essence of Duality in Design
At the heart of the project lies a captivating contrast: earth meets air, heaviness pairs with lightness, and craftsmanship merges with technology. This interplay between the telluric and the tectonic shapes the foundation of our vision, balancing compression with traction for a harmonious design language.
Carved directly from the native rock, the site transforms into a sculptural masterpiece, echoing the ancient ‘marès’ stone quarries. The result is a monolithic space, both megalithic and stereotomic, sculpted from a single stone.
A Home Harmonized with Nature
Designed for a family attuned to environmental sustainability, the house unfolds in three light modules constructed using dry systems, above a carved cavity on the lower floor. This arrangement creates a dynamic flow of spaces, patios, and unexpected discoveries, such as a natural cave that seamlessly integrates into the design.
The structure’s clarity shines through in three layers, revealing an ascending precision. The lower floor showcases the natural rock foundation, complemented by a subtle concrete framework that supports the ground level. The upper floor unveils the structural elegance of cross-laminated wood panels, serving multiple functions from support to finish.
Materials and Craftsmanship at the Core
Material quality and craftsmanship play pivotal roles, adhering to bioconstruction principles that prioritize natural, local materials. From sculpted rock and limestone to pine wood and recycled cotton panels, every choice contributes to a breathable, healthy living space. Not only do these materials ensure a comfortable indoor climate, but they also reduce the energy needed for optimal building performance.
Embracing Environmental Synergy
The design incorporates passive bioclimatic systems and a large rainwater cistern, achieving water self-sufficiency and minimizing environmental impact. These elements underscore our commitment to sustainable living, proving that luxury and eco-conscious design can coexist beautifully.
Photography courtesy of Marià Castelló Martínez
Visit Marià Castelló Martínez
- by Matt Watts