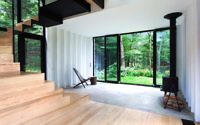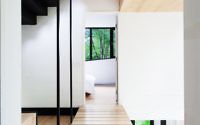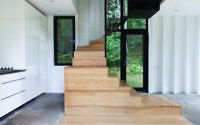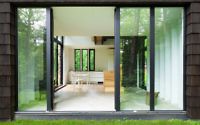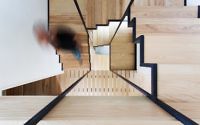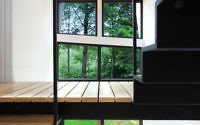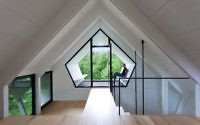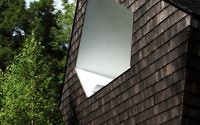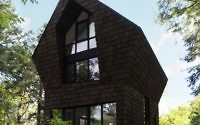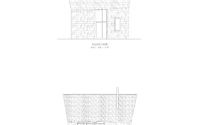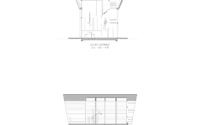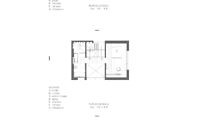House in Sutton by YH2
House in Sutton, Canada, is an inspiring chalet designed in 2015 by YH2 – Yiacouvakis Hamelin Architectes.









About House in Sutton
A Forest Sanctuary Reimagined
Originally a modest storage area built by a lumberman, the building now shines as La Colombière (Dovery), a forest retreat. It stands as the triumphant final phase, transforming a one-storey storage into a captivating three-floor haven.
Harmonious Expansion
In a bid to protect the pristine surroundings, the builders left the building’s footprint unchanged. Mirroring the natural ascent of trees, the retreat’s expansion stretches upwards, not outwards. This vertical growth enhances the connection between the tree-inspired house and the earth, echoing the sprawling canopy above.
The project’s ethos embraced nature, avoiding the felling of trees or the use of heavy machinery that could disrupt the forest’s tranquility.
Nature-Inspired Design
Echoing the dark hues of the tall conifers that stand guard around it, the retreat’s exterior boasts a dark cedar finish. This design choice pays homage to the forest’s natural beauty.
Inside La Colombière, a breathtaking white interior unfolds. The design seamlessly incorporates the original structure and materials, ensuring the new additions feel like natural extensions rather than intrusions.
The ground floor reveals an open-plan area with an exposed framework, fostering a direct connection between the indoor spaces and the forest floor.
Ascending the building, each room leads to a grand vertical space, illuminated by a slender, light-drenched staircase. This feature acts as a metaphorical tree trunk, connecting the floors with elegance and lightness.
Viewing Nature from New Heights
At the pinnacle, an outdoor covered terrace offers a serene vantage point, akin to a white perch nestled among the trees. From here, residents can immerse themselves in the tranquil beauty of the surrounding forest.
La Colombière stands as a testament to thoughtful design, blending seamlessly with its forest setting. It serves as a modern-day bird hut, offering a unique retreat to those seeking solace in nature’s embrace.
Photography by Francis Pelletier
Visit YH2 – Yiacouvakis Hamelin Architectes
- by Matt Watts