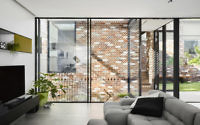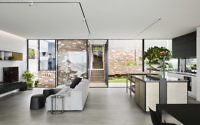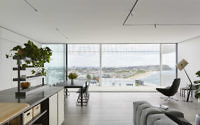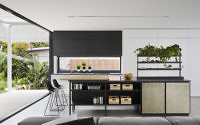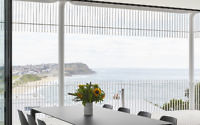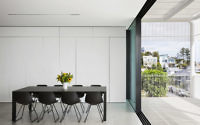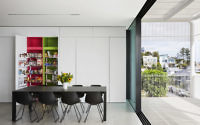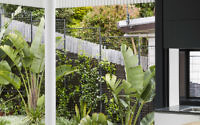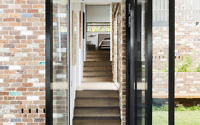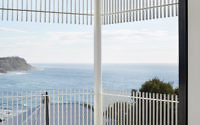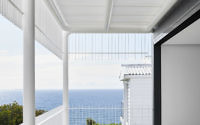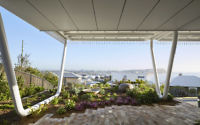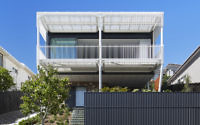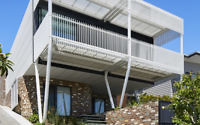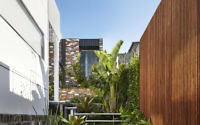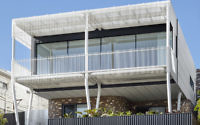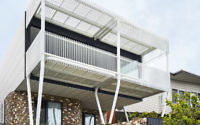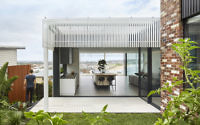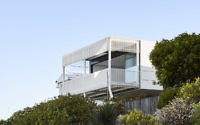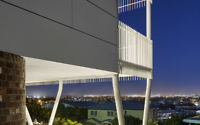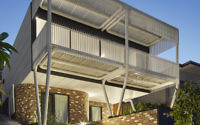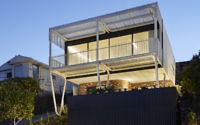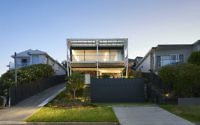Oceanfront House by Austin Maynard Architects
This creative oceanfront house located in Greenacres, Australia, was designed in 2018 by Austin Maynard Architects.













About Oceanfront House
A Visionary Home: Merging Dreams with Reality
Just steps away from the ocean cliffs in Merewether, Newcastle, NSW, Greenacres offers a breathtaking setting. Owners Basil and Jo envisioned a lifelong family home equipped with a lift, abundant natural light, and sleek aesthetics. Importantly, they dreamt of a home framing majestic ocean views. Austin Maynard Architects rose to the challenge, designing a home that boasts views from virtually every angle.
Innovative Design Meets Natural Topography
Faced with a deteriorating original structure and a steep site, the architects envisioned a new home. This unique topography presented both challenges and opportunities, leading to a design that incorporates multiple viewing platforms. These platforms offer sweeping vistas of the ocean, Merewether Ocean Baths, and Newcastle.
The home cascades down a steep gradient in three levels, blending seamlessly with its landscape. A garage, hidden at the property’s base, connects to the house through a landscaped path that navigates over a green roof. This strategic design minimizes the visual impact of hard surfaces at the home’s forefront. The main living area, a striking white form supported by steel ‘paperclips,’ features a kitchen, living, and dining area atop two bedrooms and a bathroom. A secluded master suite, complete with amenities, offers tranquility at the block’s rear.
A Living Space Inspired by the Stars
Drawing inspiration from Star Wars, the suspended white living zone magnifies the surrounding views, much like a lens. A transparent balcony caps this space, its design directing the gaze outward.
In Greenacres, the architecture ensures that views remain unobstructed, whether from the garden, study, or shower. The home’s design principle is clear: celebrate the vista without interference.
Futuristic Elegance on a Historical Foundation
The home’s living area, a futuristic vision, appears almost airborne, contrasting sharply with its industrial brick base. This juxtaposition creates a dynamic visual impact. Recycled bricks, peppered with graffiti, add color and historical depth, grounding the ethereal white structure above. This balance of past and future, earthiness and sleek modernity, defines Greenacres’ unique character.
In crafting Greenacres, Austin Maynard Architects have not only fulfilled Basil and Jo’s wishes but have also created a landmark home that harmonizes with its environment while looking confidently towards the future.
Photography by Tess Kelly
Visit Austin Maynard Architects
- by Matt Watts