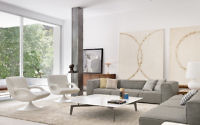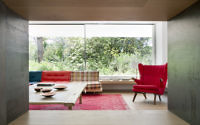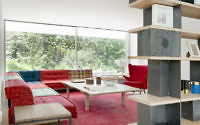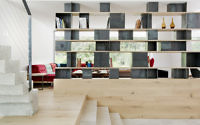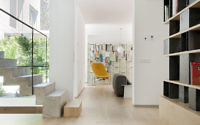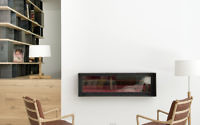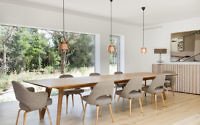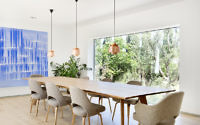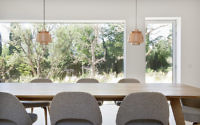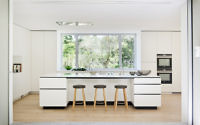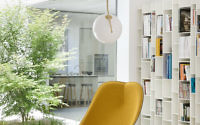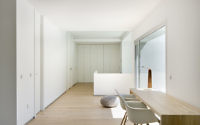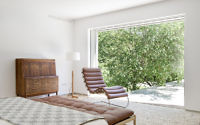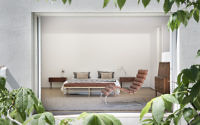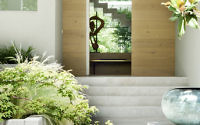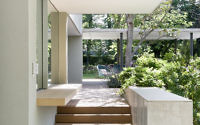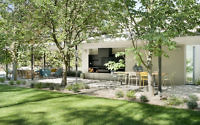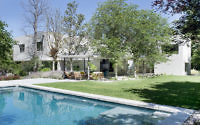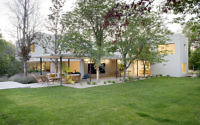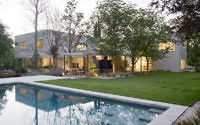L House by Ábaton Arquitectura
Designed in 2015 by Ábaton Arquitectura, L House is a contemporary single-family house located in Pozuelo de Alarcón, Spain.















About L House
Revitalizing Tradition: A Modern Take on a 1960s Home
The journey to create a home, not just a house, led the owners to select a 1960s residence, craving the essence of “home.” They aimed for a space that marries contemporary architecture with the warmth of established surroundings. Thus, refurbishing an existing structure, complete with a mature garden, became our shared vision.
Blurring the Lines: Inside Meets Outside
Our design strategy sought to “perforate” the home’s facade. Instead of merely opening the house to the garden, we invited the garden to gaze into the house. This approach carved out various voids in the architecture, allowing nature to weave seamlessly into the living spaces.
For example, we reimagined the main staircase as an extension of the outdoors. Similarly, we transformed the longitudinal porch, integrating the kitchen into this outdoor space, thereby erasing traditional boundaries.
A Living Room with Layers
The living room presented a unique challenge with its three distinct levels. We preserved this tripartite division, focusing on enhancing the central space to foster warmth within the openness.
Integrating Design Elements
From the beginning, we engaged our clients in a holistic architectural philosophy. This vision encompasses not just the physical structure, but also the integration of furniture, textures, materials, and landscaping. Every detail meticulously contributes to the overall ambiance, characterizing a unique lifestyle.
A Homely Conclusion: Unity with Nature
The outcome is a home that exudes warmth, openness, and a profound connection with nature. It stands as a testament to the idea that modern interventions can enhance, rather than overshadow, the intrinsic character of a place, making it feel as though it has always belonged.
Photography by Carlos Muntadas Prim
Visit Ábaton Arquitectura
- by Matt Watts