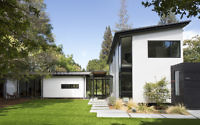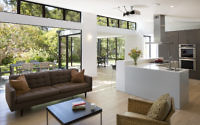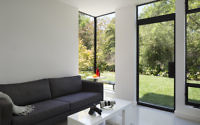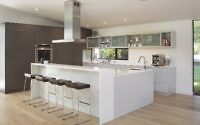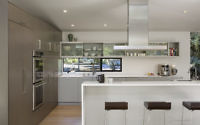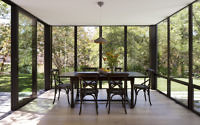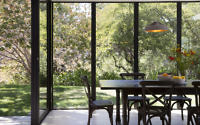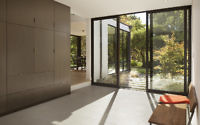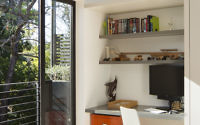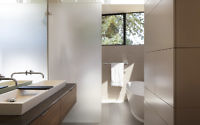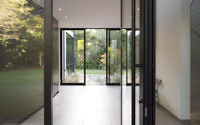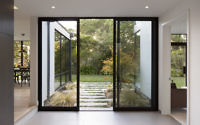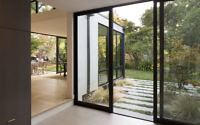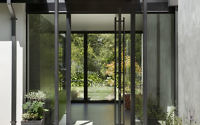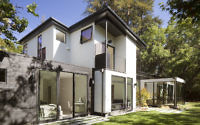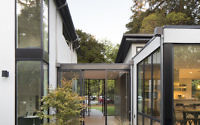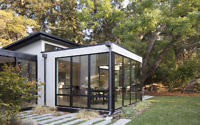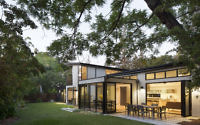Creekside Residence by Feldman Architecture
Redesigned by Feldman Architecture, Creekside Residence is a ranch-style house located in Palo Alto, California.













About Creekside Residence
A Unique Silicon Valley Home
Silicon Valley’s serial entrepreneurs, seeking a perfect blend of work and leisure, chose a distinctive property in Palo Alto. Their choice fell on a ranch-style home, nestled in a serene cul-de-sac with ample front yard space and a seasonal creek flowing through the back.
Transforming Spaces for Modern Living
Over time, the home suffered from disjointed additions and alterations, leading to awkward and aesthetically confusing spaces. The architects embarked on a remodel, maintaining the original footprint but transforming it into a cohesive living area. They designed the kitchen, living room, and dining area to open up to an inviting outdoor patio, seamlessly connecting indoor and outdoor living spaces. Additionally, the dining room extends into the backyard as a glass box, immersing the family and guests in the surrounding nature and facilitating both relaxation and impromptu work sessions.
A Harmonious Blend of Public and Private Spaces
A glass entry vestibule lies at the home’s heart, effortlessly guiding family and visitors from the public spaces to the private sanctuaries. This strategic separation enhances the balance between the clients’ professional and personal lives.
A Private Retreat with Nature at Its Heart
The residence boasts a modern two-story addition for private quarters. The ground-floor master bedroom offers direct access to the lush backyard, creating a serene retreat. Meanwhile, the boys’ rooms upstairs provide a treehouse ambiance, embodying a playful and adventurous spirit.
Minimalist Elegance Meets Natural Beauty
The home features a minimalist finish palette, allowing the family’s extensive book collection and the site’s natural beauty to brighten the spaces. The white polished concrete floors, equipped with radiant heating (allowing for comfortable, barefoot movement between indoor and outdoor areas), emphasize a lifestyle of effortless elegance and warmth, creating a truly welcoming atmosphere.
Photography by Paul Dyer
Visit Feldman Architecture
- by Matt Watts