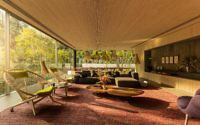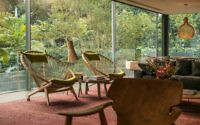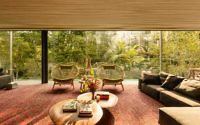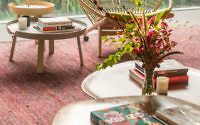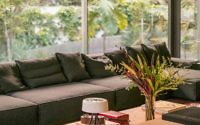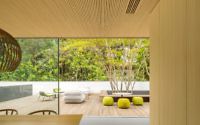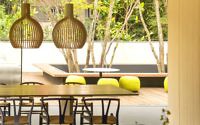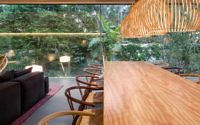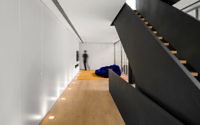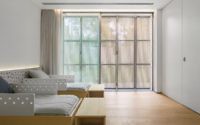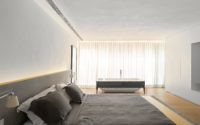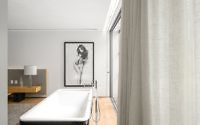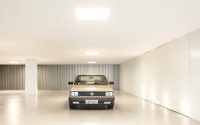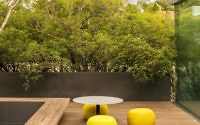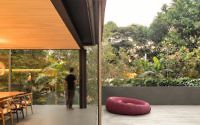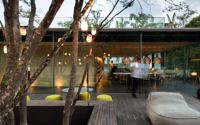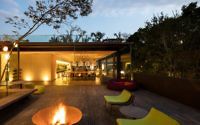Fio House by Studio Mk27
Fio House is an inspiring single family house designed in 2015 by Studio Mk27 located in São Paulo, Brazil.













About Fio House
Welcome to FIO House: A Journey Through Design
Step into FIO House, where your journey begins in the garden at ground level. Here, a sculptural ramp unfolds, leading you to a deck adorned with vibrant armchairs and a cozy ground fireplace. Pitangueiras punctuate the landscape, adding a touch of nature’s artistry.
Seamless Indoor-Outdoor Living
Progressing to the outdoor living area, you’ll discover a glass-encased living room. This space offers a warm, protected haven, thanks to its light wood ceiling. The same material lends a cohesive feel to the facade, blending indoors and outdoors seamlessly. Meanwhile, the first floor’s glass and steel structure elegantly rests atop the solid foundation of the ground floor.
A View from Above
From the living room window, the garden and ramp unfold below, inviting you to appreciate the architectural promenade from a new perspective. Windows align with the treetops, integrating the home with its natural surroundings. Bedrooms, nestled on the ground floor, offer direct access to the garden and the organically-shaped swimming pool, ensuring a harmonious blend with nature.
Elevated Garden Retreat
The journey culminates in a rooftop garden, level with the tree branches. This space features a ground fireplace for outdoor gatherings on chilly evenings, extending the living room into the outdoors. The living room itself boasts complete visual integration with the exterior, thanks to sliding glass doors measuring 3.70 x 2.80 meters (12.14 x 9.19 feet). These doors adjust to weather needs, while a glass handrail ensures safety without hindering the view between inside and outside. The floor plan is thoughtfully completed with a kitchen, a washroom, and vertical circulation, catering to all functional requirements.
Comfort Meets Design
On the bedroom level, wooden brises-soleil filter sunlight, crafting a comfortable atmosphere even on the warmest days. This ingenious design element not only enhances privacy but also contributes to the home’s climatic comfort, making FIO House a masterpiece of thoughtful, integrated design.
In FIO House, every detail has been meticulously planned to ensure a harmonious blend of functionality, comfort, and beauty. As you move from the garden to the treetop-level retreat, each space invites you to experience the seamless integration of indoor and outdoor living, where architecture and nature coalesce to create a living experience like no other. Welcome to a home that not only stands as a testament to innovative design but also offers a unique journey through its beautifully crafted spaces.
Photography by Fernando Guerra
Visit Studio Mk27
- by Matt Watts