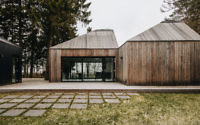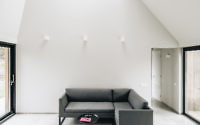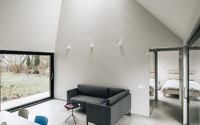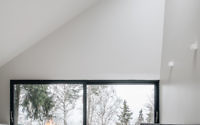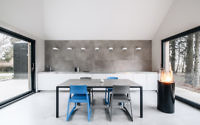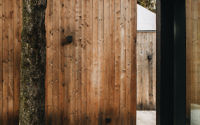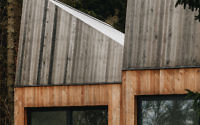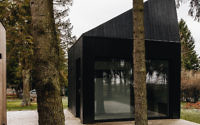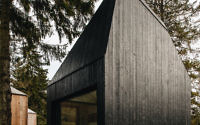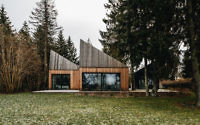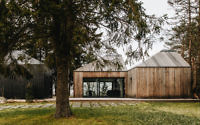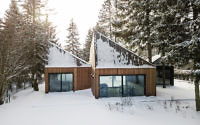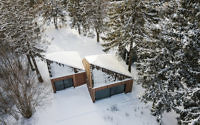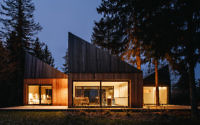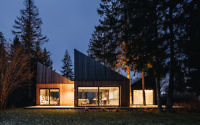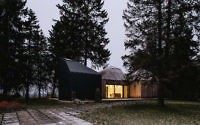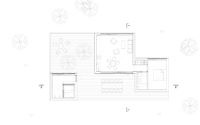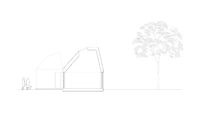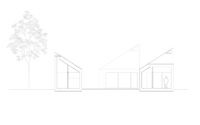Cottage in Muraste by KUU Arhitektid
Designed in 2017 by KUU Arhitektid, Cottage in Muraste is a contemporary wooden retreat located in Muraste, Estonia.












About Cottage in Muraste
The Essence of Estonian Architecture
Estonians, historically “forest dwellers,” have crafted wood buildings since the 3rd millennium BCE. The creation of the koda, or chamber, marked a pivotal moment. This simple, yet archaic architecture embodies the Estonian spirit.
Koda: The Heart of Tradition
“Koda,” meaning “place for living,” closely links to “kodu” (home) and “koht” (place). The traditional koda, still in use today, has evolved. It now serves as a venue for music, meetings, blacksmithing, and worship, highlighting its cultural significance.
Modernizing the Koda: The Cottage in Muraste
Inspired by the koda, the modern cottage in Muraste innovates with form and function. It comprises three units: a sauna, a living room/kitchen, and a bedroom/bathroom. The latter two connect directly, while a spacious terrace links all areas. This outdoor space creates distinct “nests” for each function.
Oriented north, the cottage offers stunning views of the Baltic Sea, while its southern openings maximize sunlight. The interior shines, thanks to triangular roof windows that capture the sun’s rays.
Sustainable Building Techniques
Constructed from timber, the cottage features natural larch cladding on both walls and roof, enhancing its eco-friendliness. The sauna unit, coated in tar oil, showcases traditional protective treatments.
This narrative, refined for readability and engagement, highlights the unique blend of tradition and modernity in Estonian architecture, appealing to enthusiasts and experts alike.
Photography courtesy of KUU Arhitektid
Visit KUU Arhitektid
- by Matt Watts