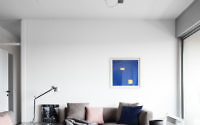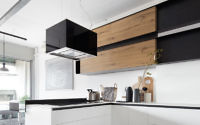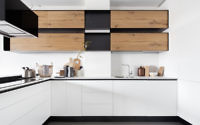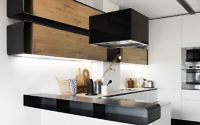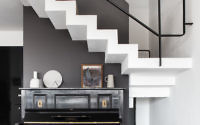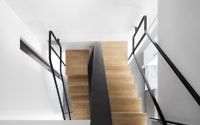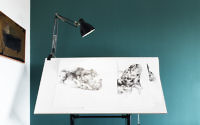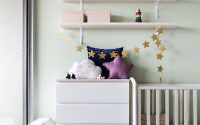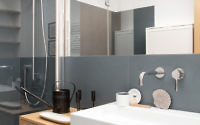Duplex by Studio Cicchetti Viscardi
Located in Milan, Italy, this inspiring duplex apartment was designed by Studio Cicchetti Viscardi.










About Duplex
In the heart of Milan’s urban tapestry, Studio Cicchetti Viscardi’s ‘Duplex’ stands as a testament to modern minimalism, a duplex apartment echoing the city’s design-forward ethos. Crafted with precision, the ‘Duplex’ showcases an exquisite interplay of light and space, encapsulating the quintessence of contemporary living.
Milanese Minimalism: A Modern Duplex
Upon entering, one is greeted by a living room that epitomizes the design style of Studio Cicchetti Viscardi. Clean lines command the space, while a subdued color palette complements the natural light cascading through generous windows. Functional elegance prevails, with furniture that merges comfort with chic urbanity, all grounded by the sleek concrete flooring.
Transitioning from the social heart of the home, the kitchen continues the narrative of uncluttered sophistication. Here, the interplay of white cabinetry and dark countertops creates a visual dialogue, harmonized by wooden accents that add a touch of warmth. This culinary stage is poised for both intimate meals and grander culinary endeavors.
Intimate Spaces: Bedrooms and Baths
The journey inward leads to the bedrooms, where tranquility reigns. The master suite is a sanctuary, where a neutral canvas allows individual accents to sing. A single piece of bold artwork anchors the room, a nod to Milan’s artistic heritage. The adjoining bathroom echoes this serenity with clean lines, muted tones, and fixtures that blend functionality with aesthetic simplicity.
For the younger residents, a whimsical nursery awaits. It’s a playful haven, where imagination is invited to flourish against a backdrop of soft pastel walls and starry embellishments. Storage solutions marry practicality with style, ensuring that even the toys contribute to the room’s minimalist charm.
Ascending Design: Staircases to Serenity
At the Duplex’s core, a sculptural staircase rises like a modernist spine, contrasting stark white steps with a dark backdrop. It leads to a lofted area where creativity and leisure converge, showcasing Studio Cicchetti Viscardi’s masterful use of vertical space.
With each room, ‘Duplex’ articulates a clear vision: to create a modern, minimalist home that doesn’t just reside in Milan but embodies its spirit. Designed by Studio Cicchetti Viscardi, this duplex apartment stands as an architectural narrative that weaves together space, light, and Italian design excellence.
Photography by Riccardo Gasperoni
Visit Studio Cicchetti Viscardi
- by Matt Watts