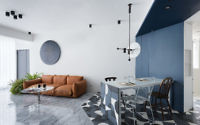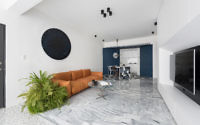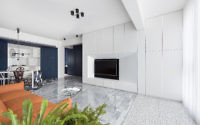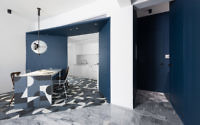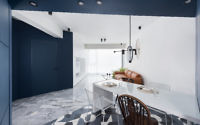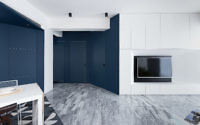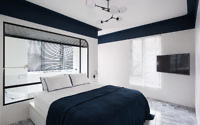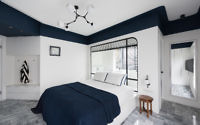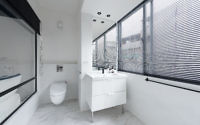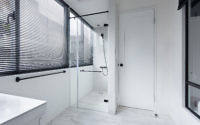Residence CL by W&Li Design
Residence CL is an inspiring apartment located in Taipei, Taiwan, designed in 2018 by W&Li Design.










About Residence CL
Embark on a captivating journey through the architectural marvel of Residence C.L., where innovation meets tradition. This piece explores how a unique floor plan and thoughtful design elements breathe new life into a residence, ensuring both functionality and aesthetic appeal.
Innovative Floor Plan
Residence C.L. introduces a groundbreaking floor plan with a 45° twist. This design not only stands out for its uniqueness but also enhances each room’s independence. It masterfully addresses old houses’ common issues: poor ventilation and inadequate lighting. Additionally, this layout allows for the preservation of building materials from the 1980s. A neutral zone, devoid of specific functions, serves as a buffer. This space skillfully minimizes direct interference between public and private areas, fostering a bridge for seamless interaction. Here, life flourishes with unrestricted creativity, thanks to the free flow of ideas among its inhabitants.
Design Operation
The strategic use of diagonal lines divides the area, creating three rooms, two bathrooms, and two halls. This ensures independent ventilation and ample lighting for each space. The design’s elevation builds on this angular foundation, establishing an open spatial framework. It does away with traditional compartments. Oblique walls delineate the kitchen and service areas, allowing for natural division and easy interaction. This approach maintains the public areas’ flexibility, inviting occupants to redefine their use.
Geometrical Elegance
Geometrical elements weave through the details, merging the plan’s structure with its elevation. This integration allows occupants to select building materials that echo the design’s essence. The predominance of pure white enhances the space’s brightness, focusing attention on the intriguing geometrical brickwork. This randomness fosters diversity, connecting with 40-year-old Taiwanese white stone, and preserving familiar scenes in every corner.
A Fusion of New and Old
The blend of new and traditional elements is seamless, avoiding conflict while honoring memories across three generations. This harmonious arrangement ensures that space and time coexist, enriching the residence’s legacy.
In conclusion, Residence C.L. redefines living spaces through its innovative design and thoughtful integration of elements. It stands as a testament to the beauty of combining the new with the old, creating a timeless space where life’s moments are cherished and creativity knows no bounds.
Photography courtesy of W&Li Design
Visit W&Li Design
- by Matt Watts