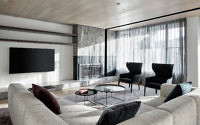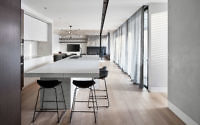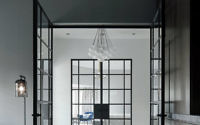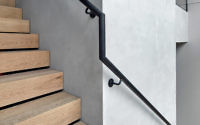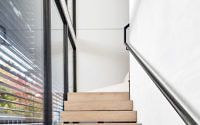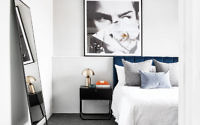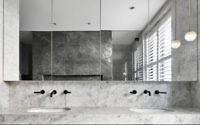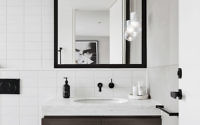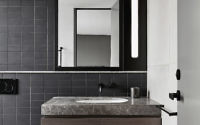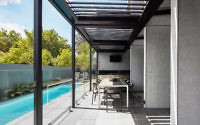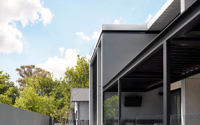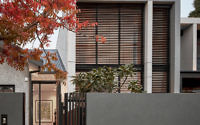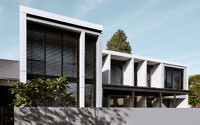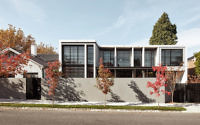House in Kew by Seidler Group
House in Kew is a beautiful single family house located in Kew, Australia, designed in 2018 by Seidler Group and Mim Interior Design.










About House in Kew
Nestled in the verdant suburb of Kew, Australia, the House in Kew exemplifies contemporary elegance through the Seidler Group’s visionary design, crafted in 2018. As we approach this stunning property, the interplay of natural textures and modern forms commands attention.
Architectural Allure: The Exterior
A harmonious blend of concrete, wood, and metal articulates the façade, with autumn leaves accentuating its tranquil presence. The strategic use of horizontal lines in the design invites the eye to the entryway, promising a seamless transition from public to private space.
Interior Sophistication: The Living Space
Upon entry, the living room unfolds as a symphony of light and shadow, with floor-to-ceiling windows framing the serene outdoors. The muted color palette speaks of sophistication, while the fireplace acts as a focal point, offering warmth and style.
Moving through the house, the kitchen and dining area present a minimalist’s dream, where functionality meets finesse. The monolithic island becomes a gathering spot, bordered by sleek cabinetry and state-of-the-art appliances.
Private Quarters: Bedrooms and Bathrooms
In the private quarters, the master bedroom showcases understated luxury with a plush carpet and crisp linens. Wall art and personal touches infuse the room with character, creating a bespoke retreat. The adjacent bathrooms echo the home’s sleek aesthetic, with marble finishes and modern fixtures reflecting a spa-like tranquility.
Finally, the outdoor living space reaffirms the home’s connection with nature. The elongated pool mirrors the sky, bordered by a spacious patio that offers a perfect venue for alfresco dining and relaxation.
The House in Kew stands as a testament to the Seidler Group’s commitment to design excellence, marrying form and function in a residence that is both a sanctuary and a statement.
Photography by Peter Clarke
Visit Seidler Group
- by Matt Watts