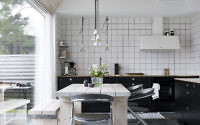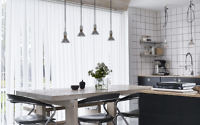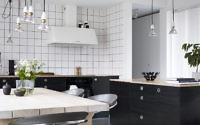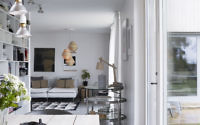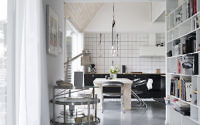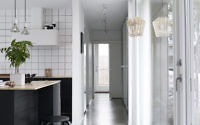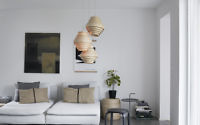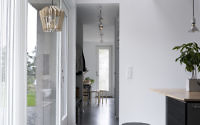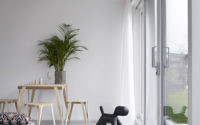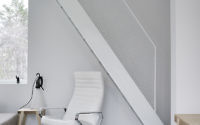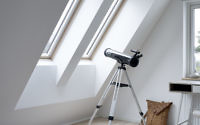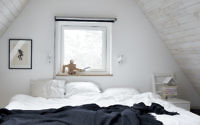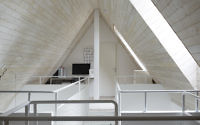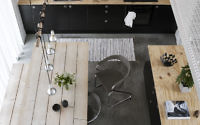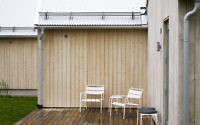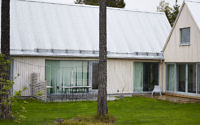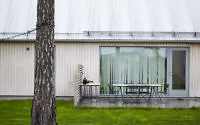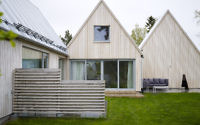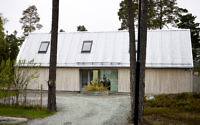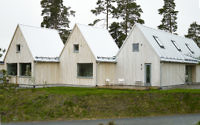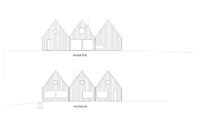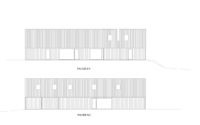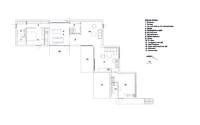Villa Bjornberget by Delin Arkitektkontor
Villa Bjornberget is a modern barn house situated in Stockholm, Sweden, designed in 2017 by Delin Arkitektkontor.












About Villa Bjornberget
Embark on a captivating exploration of Villa Björnberget, where architectural ingenuity meets Scandinavian heritage in a mesmerizing blend. This residence, evolving in two distinct phases, transitions from a rudimentary “barn house” to a stunning zigzagging extension. This design strategy ingeniously encloses the plot, maximizing the capture of breathtaking views and natural light. Villa Björnberget stands as a testament to simplicity and complexity harmoniously intertwined, offering both a straightforward architectural narrative and a maze of unexpected spaces, views, and secluded hideaways.
Elegant Simplicity in Materials
The villa’s exterior boasts timber cladding, gracefully aged to a light silver-grey finish through the application of Sioo-X treatment. Complementing this, a roof of zinc-coated sinus plate merges affordability with ease of installation. Inside, the concrete floor—polished and treated with Stone Fix—serves as both foundation and finish, set against simple white walls. White lacquered steel crafts the stairs and bridge, creating a blend of materials that are as beautiful as they are tactile, elevating the villa’s architectural essence.
Rooted in Tradition
Villa Björnberget’s design pays homage to ancient Scandinavian construction principles, emphasizing practicality in its proportions. The modest height of the walls conserves materials and labor, reflecting a time-honored practice of manual building. Its steep roof and elongated form, reminiscent of rural homes of yore, facilitate snow removal and accommodate gradual expansion. The surrounding courtyard, a staple of Scandinavian design, provides a cozy refuge from the wind. Thus, Villa Björnberget emerges as a contemporary reinterpretation of these classic features.
Innovative Energy Efficiency
Innovative energy-saving measures underscore Villa Björnberget’s modernity. Large windows on the south and west facades harness passive solar energy, warming the concrete slab floor during the day, which then radiates heat throughout the night. The villa’s structure—a lightweight combination of wood and insulation—significantly reduces greenhouse gas emissions. Furthermore, a state-of-the-art heat pump equipped with a heat exchanger recycles energy from various sources, including sunlight, artificial lighting, and household appliances, underscoring the villa’s commitment to sustainability.
Villa Björnberget, with its thoughtful integration of historical Scandinavian elements and cutting-edge energy solutions, exemplifies architectural innovation. Its design not only respects the past but also embraces the future, offering a living space that is both aesthetically pleasing and environmentally responsible.
Photography courtesy of Delin Arkitektkontor
Visit Delin Arkitektkontor
- by Matt Watts