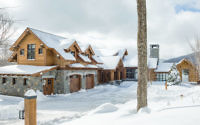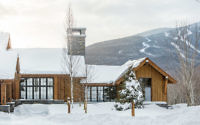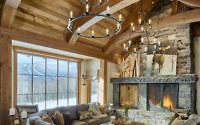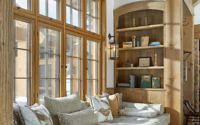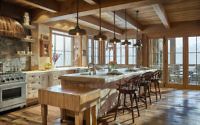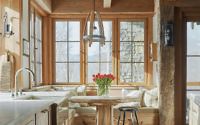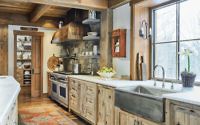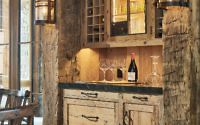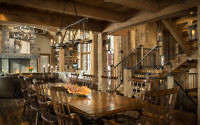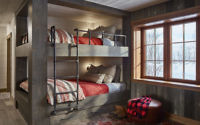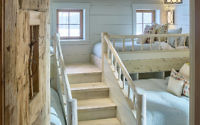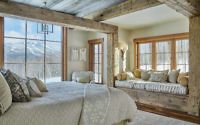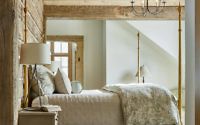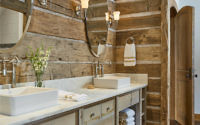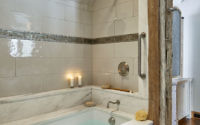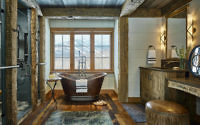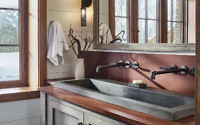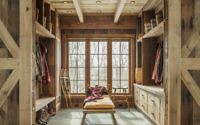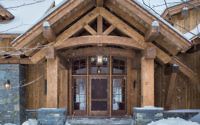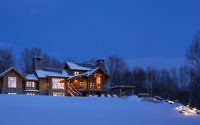Homecoming by Cushman Design Group
Beautiful chalet located in Vermont, United States, redesigned by Cushman Design Group.














Description by Cushman Design Group
Nestled in the serene woodlands of Vermont, the “Homecoming” chalet emerges as a testament to the Cushman Design Group’s mastery over rustic elegance. Conceived as a family sanctuary, this retreat embodies a reverence for craftsmanship, with every timber and stone reflecting the family’s collective spirit.
Enchanting Exterior
A blanket of snow crowns the wooden silhouette of Homecoming, its robust stone foundation anchoring the chalet to its verdant surroundings. Designed to withstand Vermont’s whimsical weather, its gabled roofs slope gracefully, ushering away winter’s touch.
Warm Welcome
Stepping inside, the foyer sets a tone of understated grandeur, where reclaimed wood beams meet stone tiles, heralding the fusion of ruggedness with refinement. Each carefully curated artifact in the home whispers a story, a chronicle of the family’s adventures and aspirations.
Rustic Rejuvenation
The master bathroom serves as a private retreat, with a freestanding copper tub offering panoramic views of the snow-clad landscape. Adjacent, a guest bathroom showcases a wooden canvas, where vintage faucets and modern basin sinks unite in a dance of eras.
Continuing the journey, bedrooms balance comfort with character. Raw timber beams traverse overhead, while plush textiles and handcrafted furniture invite restful repose. Each nook reveals a thoughtful touch, a nosegay of wildflowers, a handwoven throw, elements grounding the home in its natural milieu.
The children’s quarters transform with whimsy and function, where bunk beds crafted from pale wood offer both a playful sanctuary and a space-saving solution. In contrast, a darker-hued bunk room echoes the forest’s depth, with accents of tartan and leather adding warmth.
At the heart of Homecoming, the kitchen stands as a culinary stage set for family feasts. Industrial pendants spotlight the rugged beauty of a butcher-block island, while the aroma of baked apples and hearth fires lingers in the air.
In the living room, a monumental stone fireplace ascends, its hearth crackling with welcome. Above, chandeliers fashioned from iron and candlelight cast a soft glow over evenings spent in the company of loved ones.
Homecoming is not merely a residence; it is a celebration of the familial bond, a physical manifestation of unity, and a touchstone for generations to come. Designed in a time unrecorded, by architects whose passion is as enduring as the materials they employ, this chalet stands resolute—a timeless homage to the art of creating not just a house, but a home.
Photography by Jim Westphalen
Visit Cushman Design Group
- by Matt Watts