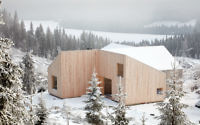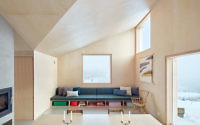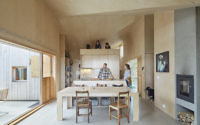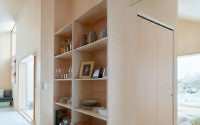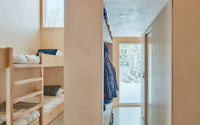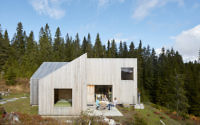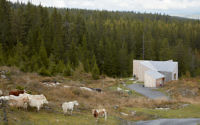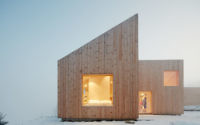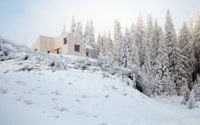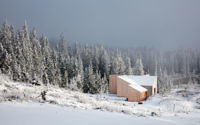Mylla Cabin by Mork Ulnes Architects
Located in Norway, this Mylla Cabin is a lovely retreat designed in 2017 by Mork Ulnes Architects.









About Mylla Cabin
Introducing Mylla: A Modern Take on Norwegian Cabins
Mork-Ulnes Architects recently unveiled Mylla, a uniquely expansive yet compact cabin nestled in the Norwegian forest, north of Oslo. This architectural marvel serves as a serene retreat for a geologist and his family. Covering 84 square meters (904 square feet), Mylla stands proudly atop a hill, shaped by the surrounding landscape. The design cleverly deconstructs the conventional cabin layout into a pinwheel form. This allows it to capture breathtaking views of Mylla Lake, the rolling hillsides, the expansive sky, and the dense forest, while also creating sheltered outdoor spaces protected from wind and snow. The cabin’s untreated pine siding gracefully ages with the seasons, adding to its charm.
The Youngs: Embracing the Norwegian Outdoors
Scott Young and Christine Griffin Young, an adventurous American couple in their forties with two young children, made Oslo their home seven years ago due to Scott’s work as a geologist. The family has fully immersed themselves in Norway’s outdoor lifestyle, from skiing to fishing, enjoying the vast wilderness that the Nordmarka forest offers, just an hour away from their Oslo residence.
Strategic Location for Outdoor Enthusiasts
The cabin’s site, on the northern edge of Nordmarka, boasts easy access to outdoor activities with Mylla Lake just a stone’s throw away. Whether it’s a few hours’ journey on backcountry trails by bike or skis, or a little over an hour by car, the location perfectly aligns with the family’s love for cross-country skiing and fishing.
A Cabin That Redefines Space
Challenging the traditional Norwegian hytte, Mylla reimagines the concept to maintain its functional essence while opening up the interior to feel more expansive and inviting. Despite the compact size of 84 square meters (904 square feet), the architects creatively included three bedrooms, two full bathrooms, and dual sheltered outdoor spaces under a reconfigured gable roof, enhancing the connection with the landscape.
Innovative Design and Cozy Interiors
Mylla’s design emphasizes a seamless flow within, under a unifying vaulted ceiling that varies from 2.4 to 4.3 meters in height. The interior is organized around functional cores for kitchen, storage, and mechanical equipment, facilitating a free-flowing space that accommodates private zones. Detailing is meticulous, ensuring openness and privacy, with bedrooms featuring dual access doors that blend seamlessly into the walls and transom glass above each door to foster an uninterrupted spatial experience.
The lifestyle the cabin supports is vibrant, accommodating up to ten guests in a cozy setup that includes a living room, kitchen, two full bathrooms, and custom furniture designed for multipurpose use. During winter, the family indulges in ski tours and relaxes in the sauna, while warmer months are for exploring on bikes and watercraft. The interior, finished with lyed pine plywood and concrete, reflects a minimalist aesthetic, with furniture designed for efficiency and versatility, underscoring the cabin’s intimate connection with nature and practical living.
Mylla stands as a testament to Mork-Ulnes Architects’ vision of blending functionality with the natural beauty of the Norwegian wilderness, creating a space that is not only a retreat but a home away from home for the Young family and their guests.
Photography by Bruce Damonte
Visit Mork Ulnes Architects
- by Matt Watts