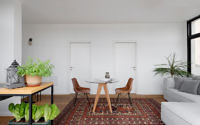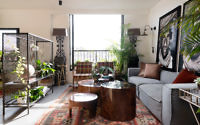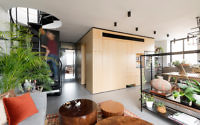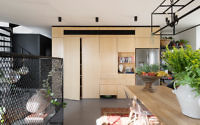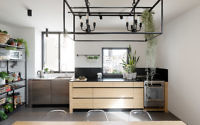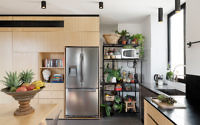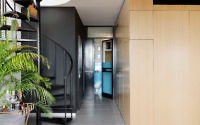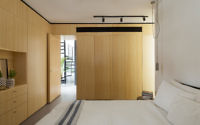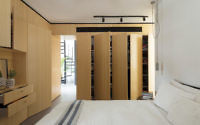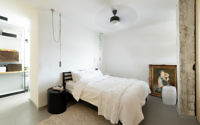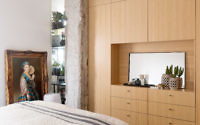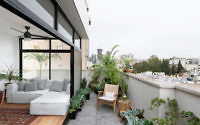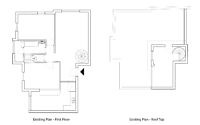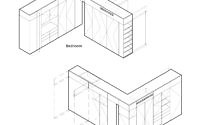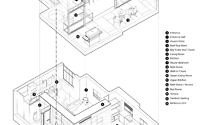Apartment in Tel Aviv by K.O.T Architects
Apartment in Tel Aviv is an industrial dwelling located in Israel, designed in 2016 by K.O.T Architects.












About Apartment in Tel Aviv
Embrace the fusion of past and present in interior design with our latest feature on the Nahalat Yitzhak apartment in Tel Aviv. This dwelling merges the rich aesthetics of the 1950s-1970s with today’s clean design lines, minimalist carpentry, crafted objects, and Oriental inspirations. As urbanity and a love for nature blend seamlessly, we uncover an architectural marvel.
A Fusion of Eras and Styles
At the heart of Tel Aviv lies the Nahalat Yitzhak apartment, a testament to the fusion of decades and design philosophies. A renowned fashion designer and his media figure partner reside here, seeking functional, spacious, and storage-rich living spaces. Discussions about lifestyle, practicality, leisure, natural light, and work requirements shaped the planning process.
Originally, the apartment featured two bedrooms, a living room, and a separate kitchen, complemented by a 10 square meter (approximately 108 square feet) attic on the rooftop floor. The transformation journey began with a vision to create an unrestricted, functional space. The designers viewed the apartment’s walls as merely an outer shell for a domestic hub. Custom carpentry and welding units now structure the interior, with each unit encapsulating a specific function. Furthermore, the rooftop gained 40 square meters (about 430 square feet) of lightweight construction, enhancing the living space.
Revolutionizing Spaces
The renovation swept away all internal barriers on the entrance level, creating a clear space around a single structural pillar. The overhaul included new plumbing, electrical wiring, and aluminum fixtures, with a significant portion of the $200K budget allocated to carpentry and welding.
The first floor now unfolds into an open space, housing the living room, kitchen, dining area, a discreet guest bathroom, and the master bedroom with its ensuite and walk-in closet. The rooftop floor offers additional living quarters, a kitchen, dining space, guest bedroom, washroom, and a 24 square meter (approximately 258 square feet) balcony, enhancing the indoor-outdoor living experience.
Central to Design: The “L” Closet
Upon entering, visitors encounter a floor-to-ceiling “L”-shaped closet, the apartment’s nucleus. This multifunctional piece arranges the entrance hall, guest bathroom, living areas, and bedrooms around it. Serving both as a facade and an internal feature, it accommodates various storage needs, including a docking station for the robotic vacuum cleaner. Constructed from natural bamboo boards and framed by black aluminum, this closet channels the late ’50s aesthetic cherished by the occupants.
Living Spaces Reimagined
The living room, adorned with Missoni armchairs, a grey couch, and mapa-burl wood end tables, reflects a cozy yet exotic ambiance. A custom welding unit displays plants and decorative items, prepared for entertainment needs. The kitchen, defined by distinct units and a black marble surface, integrates seamlessly into the living space, with the fridge ingeniously nested within the main closet.
A concealed door within the closet leads to the master bedroom, enveloped in storage solutions and opening to a dressing room and shoe storage. The washroom, featuring white cylinder sinks and iron-framed units, maintains the apartment’s cohesive design theme.
The Rooftop Retreat
Spiral stairs ascend to a rooftop designed for hosting and work, surrounded by floor-to-ceiling glass vitrines. This area transforms for outdoor entertaining, supported by a balcony used as a green terrace. The view from this urban oasis starkly contrasts with Tel Aviv’s bustling cityscape, offering a serene escape.
In the planning and furnishing of every corner, the emphasis on natural lighting, the interplay between public and private spaces, and a curated selection of vintage and contemporary pieces stand out. The apartment not only serves as a living space but also as a showcase of timeless design, bridging the past with the present in an urban setting.
Photography by Gidon Levin
Visit K.O.T Architects
- by Matt Watts
