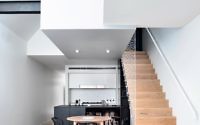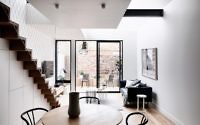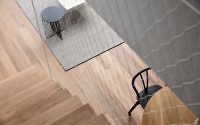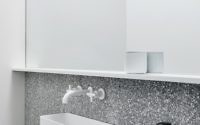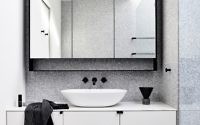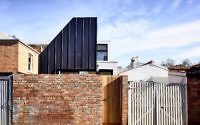Carlton House by Tom Robertson Architects
Designed in 2017 by Tom Robertson Architects, Carlton House is a single family home located in Melbourne, Australia.









About Carlton House
Nestled in the vibrant heart of Melbourne, Carlton House stands as a testament to modern design’s power to reshape living spaces. Designed in 2017 by Tom Robertson Architects, this Melbourne marvel showcases a compact real estate footprint transformed into an expansive experience.
A Bold Exterior
The journey into Carlton House begins with its striking exterior. Here, a bold roofline cuts through the sky, a modern contrast to the traditional facades of its Melbourne neighborhood. The dark, angular silhouette invites light into the home, casting shadows that play along the red brick boundary—a canvas where old meets new.
An Entrance That Breathes
Step inside, and the house unfolds in a symphony of light and air. A double-height void greets visitors, bridging the living areas with an ethereal floating study above. The sense of spaciousness is palpable, the architects’ vision of openness realized in every inch of the interior.
Living Spaces That Engage
Transitioning to the living area, the space is an ode to minimalism and function. Crisp materials and neutral tones dominate, while strategic storage solutions offer a clutter-free environment. The kitchen, with its sleek lines and monochromatic palette, anchors the home as a place of creativity and community.
From there, ascend the wooden staircase, a warm counterpoint to the home’s cool precision. The steps lead to intimate quarters, where the private spaces of Carlton House offer serene retreats. The bedroom, with its textured linens and natural wood, speaks to restful nights.
In the bathroom, functionality meets artistry. Terrazzo tiles provide a textured backdrop to the clean lines of fixtures, the simplicity of the space allowing the materials to sing. The shower, a cascade of water against stone, offers a daily ritual in a space designed to rejuvenate.
And in the study, the home reaches its zenith of design. Suspended above the living areas, this space is a floating sanctuary for thought and work, the embodiment of the house’s intelligent use of vertical space.
In Carlton House, Tom Robertson Architects have crafted a modern home that is as much a functional dwelling as it is a statement of design. Small and mighty, this Melbourne home redefines living in a metropolis, turning compact spaces into expansive experiences.
Photography by Derek Swalwell
Visit Tom Robertson Architects
- by Matt Watts