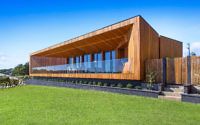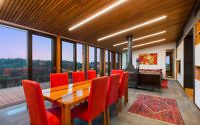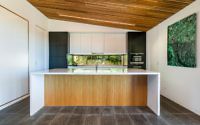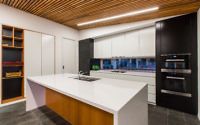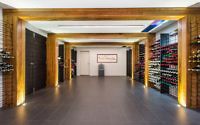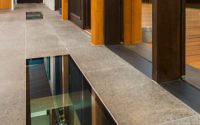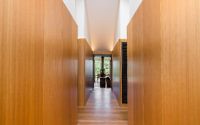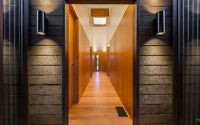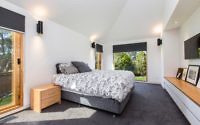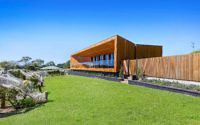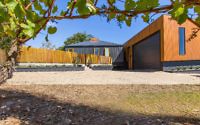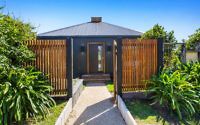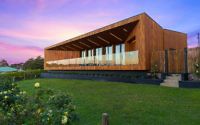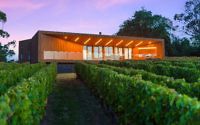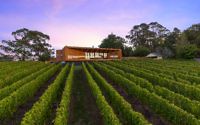Red Hill Residence by Finnis Architects
Red Hill Residence is a modern single family house located in Melbourne, Australia, designed in 2017 by Finnis Architects.










About Red Hill Residence
Welcome to Red Hill Residence: A Modern Marvel
Nestled in the heart of the picturesque wine region of Red Hill, the Red Hill Residence stands as a testament to modern architecture inspired by its natural surroundings.
Upon entering, a minimalist facade captivates you, promising a journey of design and elegance. Dark metal cladding adorns the walls and pitched roof, accentuating the house’s silhouette. Meanwhile, timber features create a warm embrace, extending from the exterior to the interior, where they accent high, angled ceilings with their light touch.
A Symphony of Light and Space
A skylight floods the dramatic hallway with sunlight, guiding you through expansive living areas to the entertainment heart of the home. Here, the design’s star—a generous space for gatherings—proudly displays itself.
Timber’s presence, both inside and out, allows the home to age gracefully, blending seamlessly with the landscape. The timber ceiling stretches across the main living areas, continuing outside to envelop the house in natural beauty. An extended timber deck invites the outdoors in, surrounded by lush grapevines, offering a serene backdrop for evening soirees within the home’s architectural embrace.
Sustainable Living with Style
The deck not only adds to the home’s aesthetic but also serves an environmental function. It captures the warm sun during winter and reflects it in summer, ensuring year-round comfort with minimal need for additional heating or cooling. A cool cellar, nestled under the living area and visible through toughened glass, adds a unique touch, merging functionality with design.
As the house settles into the landscape, aging like a fine wine, its use of natural materials and modern design principles promises that it will only improve with time. This residence isn’t just a place to live; it’s a living entity that grows, adapts, and enhances the beauty of its natural setting.
A Home That Grows With Time
The Red Hill Residence exemplifies how architecture can harmonize with its environment, not just upon completion but for years to come. Through thoughtful design and sustainable practices, this home offers a blueprint for living that is as mindful of the future as it is beautiful in the present.
Photography by Les Hams
Visit Finnis Architects
- by Matt Watts