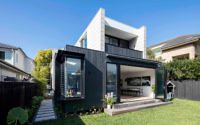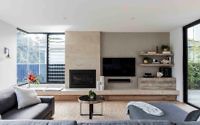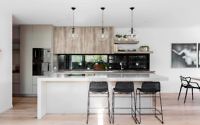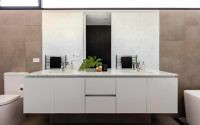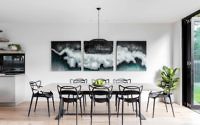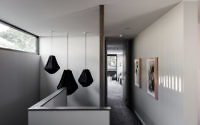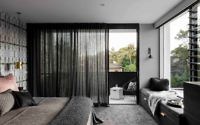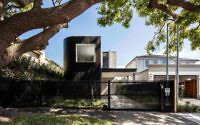Rose Bay House by Prebuilt
Located in Sydney, Australia, Rose Bay House is a modern two-story house designed in 2016 by Prebuilt.








About Rose Bay House
Architectural Marvel in Sydney
Nestled in the vibrant heart of Sydney, the Rose Bay House, designed in 2016 by Prebuilt, stands as a testament to modern design. This two-story Australian residence showcases a harmonious blend of bold lines and elegant simplicity, inviting us to explore its architectural prowess.
A Bold Exterior
Approaching Rose Bay House, the stark, dark facade commands attention amidst lush greenery. The exterior, a composition of sharp angles and expansive glass windows, offers a glimpse into the seamless indoor-outdoor living within. Its modern aesthetic is unmistakable, setting the stage for the design journey ahead.
Stepping Inside
The entryway greets visitors with a minimalist design, featuring clean lines that guide the eye towards the heart of the home. A monochrome palette, punctuated by the occasional burst of greenery, speaks to a style that values sophistication and tranquility.
Living in Luxury
The living room, bathed in natural light, balances comfort with chic design. Textured curtains and plush seating create a cozy atmosphere, while the sleek fireplace and well-curated artworks hint at a refined taste. Here, relaxation and elegance coexist effortlessly.
Culinary Chic
Transitioning to the kitchen, functionality meets finesse. High-end appliances and an expansive island are complemented by hanging pendants, which add a touch of glamour. The open-plan layout ensures that this space is not just for cooking, but for living.
Dining is an experience at Rose Bay House. The dining area, adjacent to the kitchen, features a long table set against a triptych of abstract art. The scene is perfect for hosting dinners that are as visually pleasing as they are gastronomically delightful.
A Tranquil Retreat
The bedroom, a sanctuary of calm, is thoughtfully designed with a bespoke window seat that invites contemplation. The subtle interplay of light and texture adds depth to the space, creating a serene escape from the bustling world outside.
In the bathroom, modern fixtures and a crisp, clean layout echo the home’s overarching design theme. Here, one finds a space that is both functional and aesthetically pleasing, a quiet corner designed for rejuvenation.
Conclusion: Modern Living Redefined
Rose Bay House, with its modern lines and thoughtful design, redefines luxury living. Each room tells a story of meticulous craftsmanship, designed not just for appearance but for life. In this Sydney gem, every detail works in concert to create a harmonious home.
Photography by Tom Ferguson
Visit Prebuilt
- by Matt Watts