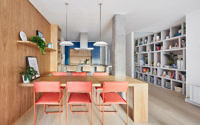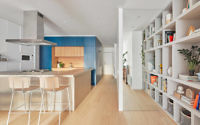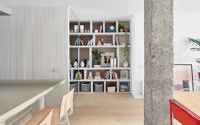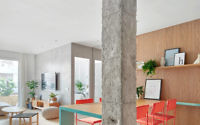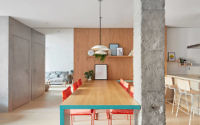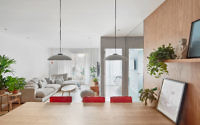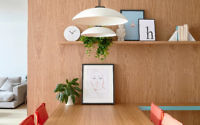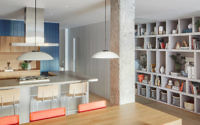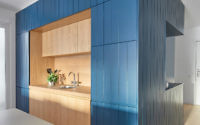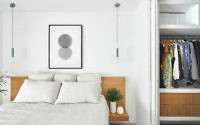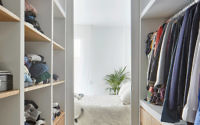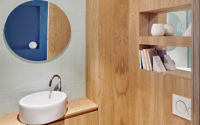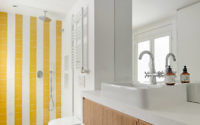Apartment in Barcelona by Estudio Miriam Barrio
Apartment in Barcelona, Spain, is a modern home designed in 2017 by Estudio Miriam Barrio.










About Apartment in Barcelona
In the heart of Barcelona, a city celebrated for its artistry and architectural heritage, there emerges an embodiment of modern elegance: the “Apartment in Barcelona.” Conceived by the visionary Estudio Miriam Barrio in 2017, this apartment encapsulates the essence of contemporary design within the vibrant Spanish metropolis.
Sophisticated Simplicity
Step inside, and you’re greeted by a living space that exudes a serene simplicity. The sleek, wooden textures harmonize with the earthen palette, creating a canvas for daily life. A structural column stands as a silent ode to the city’s historical layers, while minimalist furnishings underscore the modern real estate ethos.
Transitioning to the culinary heart, the kitchen speaks volumes of functionality meshed with aesthetics. Here, the bold blue cabinetry juxtaposes the warmth of wooden accents, crafting a space that’s both inviting and inspirational. The integration of natural light and clean lines echoes Barcelona’s skyline—a tapestry of design traditions.
A Retreat of Comfort
The personal quarters reveal a meticulous curation of comfort and style. In the bedroom, tranquility takes precedence, with textiles and wood crafting a restful haven. The adjacent wardrobe area, a testimony to smart design, balances accessibility and elegance with an open concept that expands the room’s visual domain.
The bathroom continues the narrative of refined practicality. Sunshine yellow tiles infuse morning routines with a dash of vibrancy, complemented by the sleek, modern fixtures. It’s a space that functions as a private spa, reenergizing the spirit with its bright and airy ambiance.
An Ode to Openness
As the journey through the apartment concludes, one is struck by the seamless flow between spaces. The living area, a masterclass in open-plan design, invites the outside in, with generous windows framing the bustling Barcelona streets. It’s a harmonious blend of private sanctuary and urban connection, mirroring the city’s dynamic rhythm.
The “Apartment in Barcelona” stands as a testament to Estudio Miriam Barrio’s ability to weave modernity with comfort. It’s a space that doesn’t just reside in Barcelona—it’s a celebration of the city’s spirit, a modern home tailored for the discerning individual who appreciates design, heritage, and innovation.
Photography by Jose Hévia
Visit Estudio Miriam Barrio
- by Matt Watts