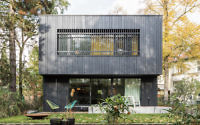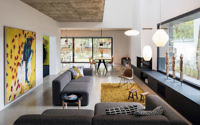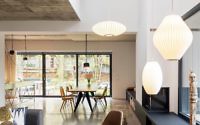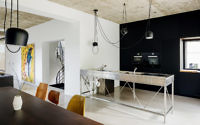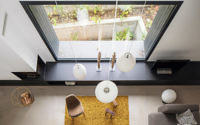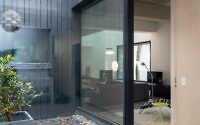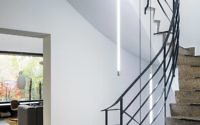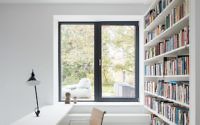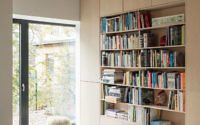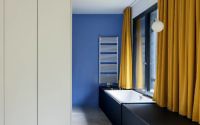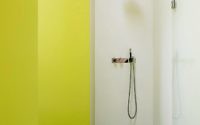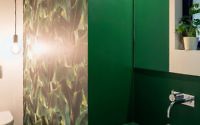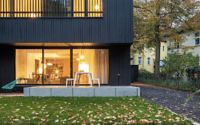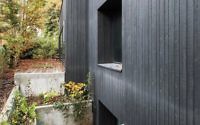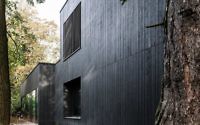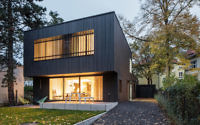House Redesign by SEHW Architektur
Redesigned in 2017 by SEHW Architektur, House Redesign project is a modern two-story house located in Berlin, Germany.









About House Redesign
Immerse yourself in the transformative elegance of House Redesign, a modern architectural jewel nestled in the vibrant heart of Berlin, Germany. Conceived by the visionary minds at SEHW Architektur in 2017, this two-story abode merges sleek modernity with the serene backdrop of its leafy locale.
Architectural Harmony in Berlin
Approaching House Redesign, one is struck by its bold, dark facade — a striking contrast to the verdant garden. The rhythmic alignment of vertical slats on the upper story acts as a veil, granting privacy while hinting at the life within. As daylight wanes, the interior golden glow peeks through, promising warmth.
A Modernist’s Indoor Palette
Step inside to discover a space where boldness and simplicity coexist. The green-themed bathroom evokes the outdoors, with vivid cabinetry complementing the organic wallpaper. Transitioning to the minimalist shower, lime walls energize the senses, embodying modern design’s clean lines and vivid hues.
The bedroom’s interaction of navy blues and golden drapes presents a striking visual narrative. It’s a testament to the designer’s playful color mastery, balancing intimacy with artistic flair. The living room, in turn, extends an invitation with its expansive bookshelves, signaling intellect and comfort.
Unveiling Function and Form
Functionality reigns in the home office, where a picture window frames nature’s art. Modern furniture pieces stand in silent conversation, surrounded by books — symbols of knowledge and exploration. The kitchen and dining area further this dialogue, with stainless steel meeting rustic wood, a metaphor for the blend of old and new.
Completing this narrative, the living area unfolds as a canvas of interaction, with textures, art, and light choreographing a dance of contemporary life. Each room, distinct yet harmonious, encapsulates the essence of House Redesign: a modern sanctuary where architecture and living breathe as one.
Photography by Philipp Obkircher
Visit SEHW Architektur
- by Matt Watts