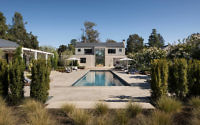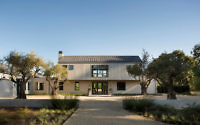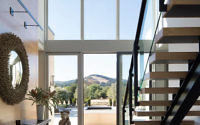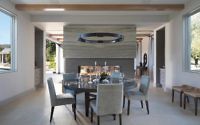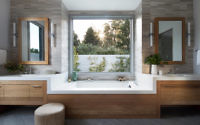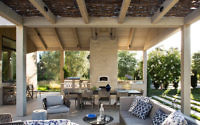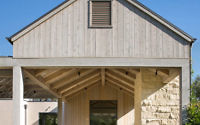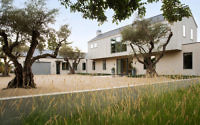Sonoma Sanctuary by Wade Design Architects
Sonoma Sanctuary is a modern two-story house located in Sonoma, California, designed in 2017 by Wade Design Architects.








About Sonoma Sanctuary
A Tranquil Weekend Retreat in Sonoma
Nestled atop Sonoma Mountain, this weekend retreat offers families a serene space to gather, unwind, and soak in the wine country’s peaceful vistas from every corner. The design, featuring clean lines and an open layout, promotes easy living and entertaining. Furthermore, the front of the house greets visitors with distinct East Coast architecture elements, seamlessly blending into a California wine country style at the back. This fusion not only connects the cozy interior with the natural outdoors but also captures the essence of relaxed sophistication.
Seamless Indoor-Outdoor Living
The retreat’s architecture masterfully bridges comfortable interiors with the breathtaking natural landscape. Every room is a vantage point, offering expansive views that invite the outdoors in. The open layout enhances this connection, making social gatherings and quiet moments equally enjoyable.
A Nod to Coastal Elegance
Upon arrival, the retreat’s front facade welcomes guests with a nod to classic East Coast architecture. This sophisticated entrance sets the stage for the unique blend of styles that define the property. Meanwhile, the residence’s rear echoes the relaxed vibe of California’s wine country, promising a seamless transition from the elegance inside to the tranquility outside.
Designed for Relaxation and Entertainment
Designed with relaxation and entertainment in mind, the retreat boasts an open floor plan that encourages a relaxed lifestyle. Whether hosting a dinner party or enjoying a quiet evening, the space caters to all occasions. The clean, uncluttered lines of the interior design further enhance the serene atmosphere, making it the perfect getaway for those looking to escape the hustle and bustle of daily life.
In conclusion, this Sonoma Mountain retreat captures the essence of a peaceful getaway. By blending elegant architecture with the natural beauty of wine country, it offers a unique space where families can come together to relax and create lasting memories.
Photography courtesy of Wade Design Architects
Visit Wade Design Architects
- by Matt Watts