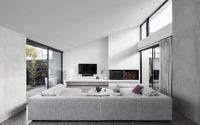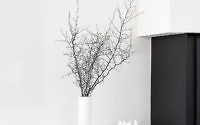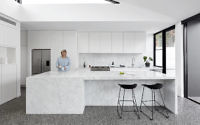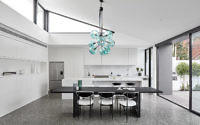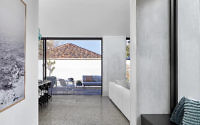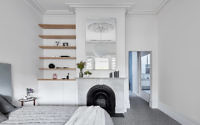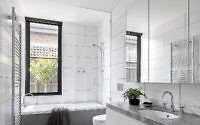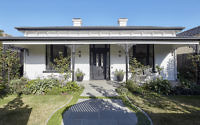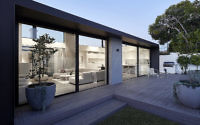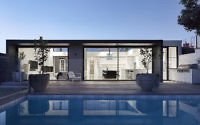House in Melbourne by Tom Robertson Architects
House in Melbourne, Australia, is an inspiring single family dwelling redesigned and extended by Tom Robertson Architects.










About House in Melbourne
Nestled in the heart of Melbourne, Australia, the “House in Melbourne,” designed by Tom Robertson Architects in 2018, stands as a testament to modern architecture’s precision and grace. With its sophisticated design and strategic use of space, this house is a modern marvel that exemplifies contemporary living.
Elegant Exterior
Upon approach, the House in Melbourne greets with a serene façade that blends classic charm with modern lines. The juxtaposition of the heritage frontage with a sleek, new extension invites intrigue. Verdant landscaping frames the home, offering a prelude to the design harmony within.
Modern Living Unfolds
Transitioning indoors, the open-plan living area bathes in natural light, with stark white walls and high ceilings amplifying the spaciousness. The minimalist aesthetic, punctuated by a modular sofa and a sleek entertainment unit, sets a tone of understated luxury.
Adjacent, the kitchen embodies modern functionality, featuring marble countertops and white cabinetry. It’s a culinary haven, where the large island becomes a gathering point for guests, blending the act of cooking with social interaction.
Intimate Interiors
The bathroom continues the theme of clean lines and uncluttered space, with a floating vanity and glass shower enclosure enhancing the sense of openness. The bedroom, with its elegant fireplace and open shelving, combines comfort with the architectural character.
Each room, from the tranquil bedroom to the vibrant kitchen, showcases Tom Robertson Architects’ dedication to creating a cohesive narrative within the home, blending the old with the new, the intimate with the expansive. House in Melbourne isn’t just a structure; it’s a modern sanctuary that celebrates the fusion of form and function.
Photography by Jack Love
Visit Tom Robertson Architects
- by Matt Watts