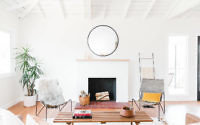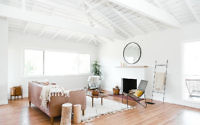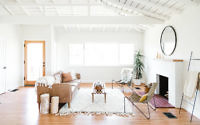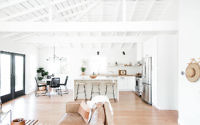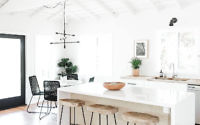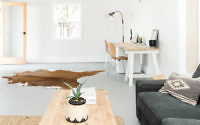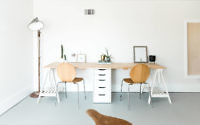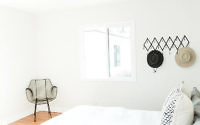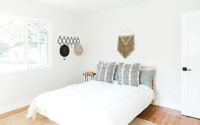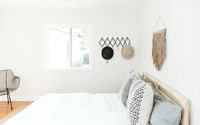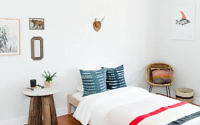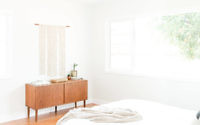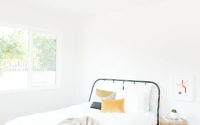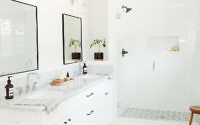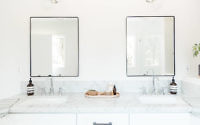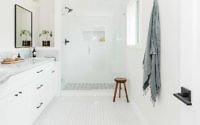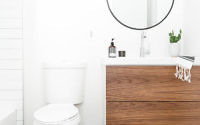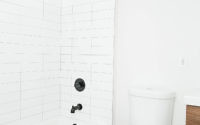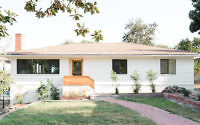1950’s Bungalow by Shelter Residential
1950’s Bungalow is a modern single-family home located in La Mesa, California, designed in 2018 by Shelter Residential.













About 1950’s Bungalow
Nestled in the heart of La Mesa, California, the “1950’s Bungalow” stands as a testament to the timeless elegance of Shelter Residential’s design ethos. Revitalized in 2018, this quintessential house merges mid-century charm with contemporary finesse, inviting an exploration of its reimagined spaces.
Time-Honored Facade
The bungalow’s exterior presents a crisp, white facade, accentuated by subtle trimmings and lush greenery. Its symmetrical windows and modest porch, framed by the original red brick pathway, embody the simplicity and warmth of the era.
Transitioning indoors, the living room awaits with a palette of white and earth tones. Exposed beams traverse the ceiling, drawing the eye to the centrally placed circular mirror above the fireplace. Here, modern furnishings juxtapose with rustic elements, creating a balanced haven.
Intimate Interiors
Each bedroom narrates its own story, one showcasing a minimalist black metal bed frame, set against the natural light. Another contrasts boldly with navy pillows atop crisp white bedding, surrounded by a curated selection of wall hangings.
The office space delivers serenity for productivity. A long wooden desk, flanked by iconic mid-century chairs, rests beneath an industrial-style floor lamp, providing a workspace that feels both expansive and grounded.
Heart of the Home
The journey culminates in the kitchen, where functionality meets aesthetics. White cabinetry, paired with wooden countertops and open shelving, reinforces the bungalow’s airy ambiance. Adjacent, the dining area fuses seamlessly with the living room, solidifying the open-concept layout that defines this home.
The “1950’s Bungalow” by Shelter Residential not only pays homage to its roots but also redefines it for modern living—a true architectural gem in La Mesa, California.
Photography by Amber Thrane
Visit Shelter Residential
- by Matt Watts