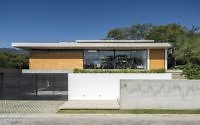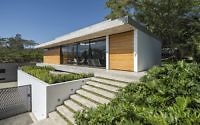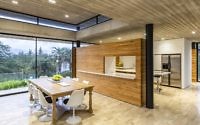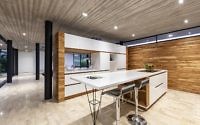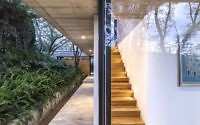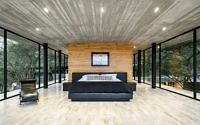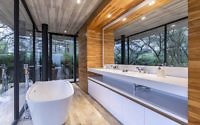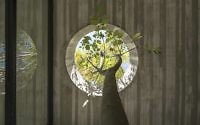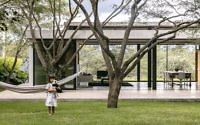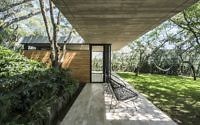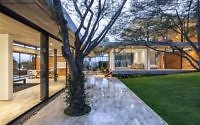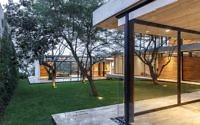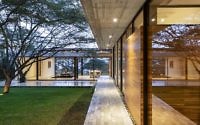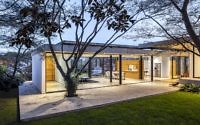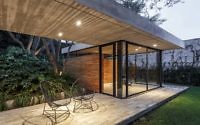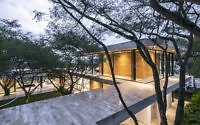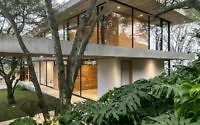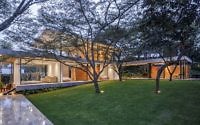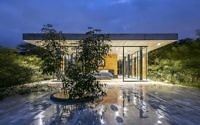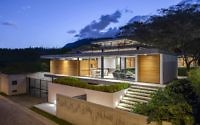Tacuri House by Gabriel Rivera Arquitectos
Tacuri House is a contemporary two-story house located in Quito, Ecuador, designed by Gabriel Rivera Arquitectos.









About Tacuri House
Tacuri House: A Natural Oasis in Nayón, Quito
Located in Nayón, a suburb of Quito, Tacuri House stands out for its unique microclimate, flora, fauna, and stunning views of the Cumbayá Valley. The local Algarrobo trees, a species native to the area, thrive here. They attract a myriad of singing birds, immersing residents in nature, despite the proximity to urban life.
Tacuri House, deriving its name from this serene location, serves as a single-family home. Designed with the intent of harmonizing with its environment, it embodies the concept of “living amongst the trees.” This vision comes to life by adapting to the natural topography and preserving the Algarrobo trees on-site. The result? A timeless structure that seems to emerge naturally from its surroundings.
Architectural Harmony: Integrating Nature with Design
The house spreads around the lot’s perimeter, forming three distinct sections around the central courtyard. This design seamlessly integrates nature into every space, fostering a connection among family members. The front structure, facing the street, houses the social areas. A second two-story building, perpendicular to the first, contains family and private spaces. Lastly, the third structure, a study, overlooks the main courtyard. These buildings connect via a continuous exterior path, encircling the house.
Innovative Construction: Blending Materials with Environment
Concrete slabs mimic the trees’ foliage, floating and intersecting to shape the living spaces. Metallic columns, reminiscent of tree trunks, support these slabs, elegantly adapting to the land’s contours. Glass walls, a key element in this project, encase the interior while maintaining a connection with nature. Wood linings on all services ensure a comfortable temperature throughout the house.
Tacuri House isn’t just a home; it’s an architectural experience. It invites residents to live in harmony with nature, surrounded by the beauty of its design and setting.
Photography by Bicubik
Visit Gabriel Rivera Arquitectos
- by Matt Watts