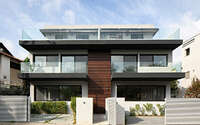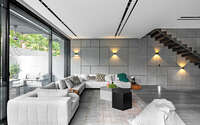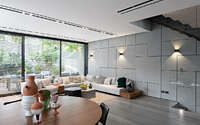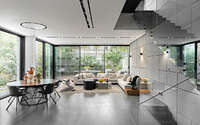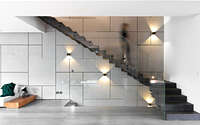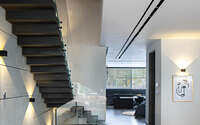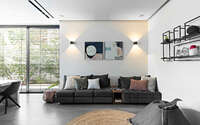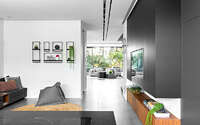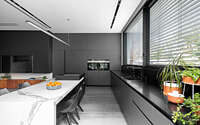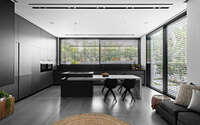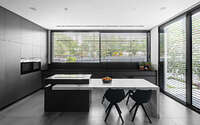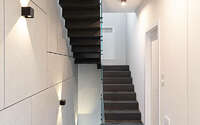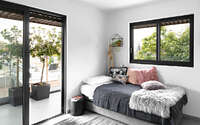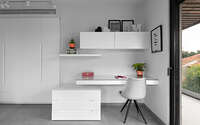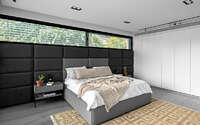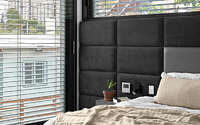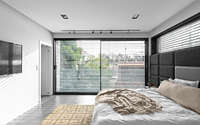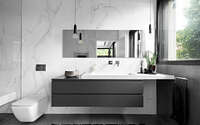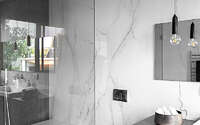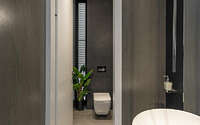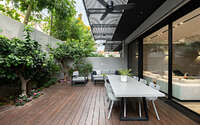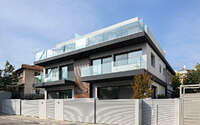Urban House by Studio Makom
Urban House is a beautiful multi-family residence located in Givat Shmuel, Israel, designed by Studio Makom.














About Urban House
Innovative Urban Living
In a bustling urban area of Givat Shmuel, a unique private construction project merges high-density urban living with the dream of a private home with a yard. This project features a house containing four distinct living units. The two main units function as private homes, each with its own yard access. The additional two units, designed as penthouses, share a common entrance through a stairwell and elevator, ensuring maximum privacy and independent living. Each unit enjoys ample natural light and air from three directions.
Modern Aesthetics with a Touch of Warmth
The building’s facade, with its clean horizontal lines, nods to last century’s modern architecture. The design combines a contemporary perspective with two shades of gray plaster, glass, and wood, adding warmth. These elements and combinations also reflect in the interior design.
The primary units include a basement, ground floor, yard, and parts of the first floor and rooftop. The ground floor, designed as a large, flowing space, separates the grand living and dining areas from the more intimate kitchen and family area. These diverse functions connect directly to the outdoor yard, enriched with lush vegetation, mature fruit trees, and a seating area.
Elegant Interiors and Functional Spaces
Modern finishing materials bring the home to life. A dramatic three-story wall, covered in large concrete panels, sets the backdrop for the living room and black iron staircase. The floor, tiled with three-meter-long (approx. 9.8 feet) gray tiles, bathes in abundant light from black aluminum openings. Minimalist lighting fixtures complete the picture.
The first floor houses a spacious, well-lit master bedroom, while the children’s rooms on the rooftop open out to a large roof terrace.
The upper two units span two floors. On the first floor, a living room with large doors opens to an expansive terrace. The bedrooms, like in the main units, enjoy private access to a large rooftop terrace.
Photography courtesy of Studio Makom
Visit Studio Makom
- by Matt Watts