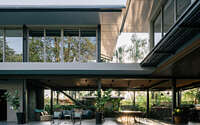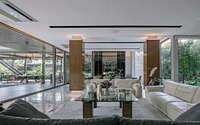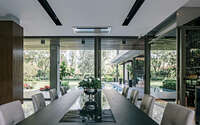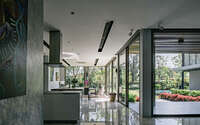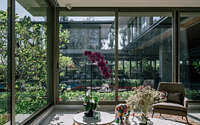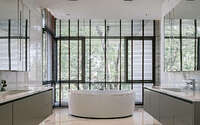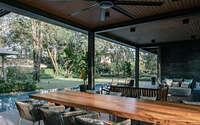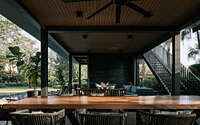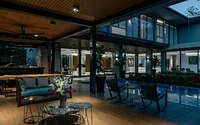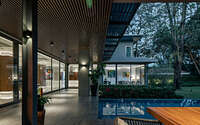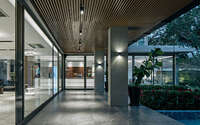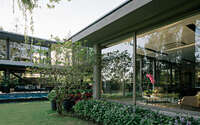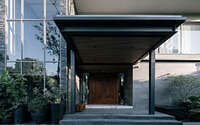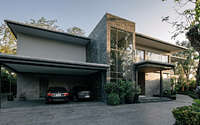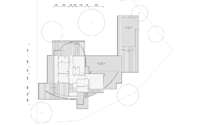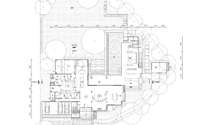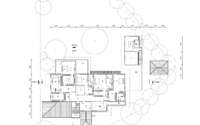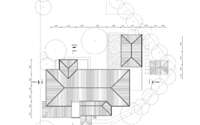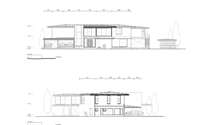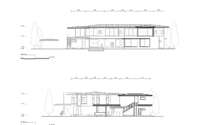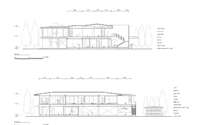Artinian Residence by Alkhemist Architects
Bangkok based firm, Alkhemist Architects, has transformed the Artinian Residence – generic gated-house into a sleek shelter of private, open, and calm atmosphere in an expatriate community on the outskirts of Bangkok.











About Artinian Residence
Revitalizing a 1980s House in Thailand’s Largest Gated Community
Nestled in a cul-de-sac within Nichadatani, Thailand’s largest gated community, this expanded house has undergone significant modifications. The original 1980s 4-bedroom layout lacked clarity and didn’t make the most of the expansive green space to the east. The compartmentalized design created a claustrophobic feel.
Transforming Space for Openness and Entertainment
The new owners, Arto and Sirin Artinian, fell in love with the home’s potential for openness. They envisioned a space suited to their lifestyle, welcoming their teenage children’s friends and hosting weekend parties. The design focused on fostering interaction between the indoor public spaces and the outdoor living area, drawing inspiration from Mid-century modern houses in Southern California, as captured in Julius Shulman’s photographs.
All partitions were removed to create interconnected spaces, dismissing the previous curvilinear layout. An L-shaped post and beam structure was added, clarifying the building’s form. The service areas are tucked away in the northeast wing, acting as a buffer from the cul-de-sac.
Seamless Indoor-Outdoor Living
The family room, living room, and dining area stretch across the plot, enhancing the connection with nature. This alignment creates a transition between the old and new sections of the house. The shorter part of the L-shape houses outdoor amenities, extending towards the garden. The swimming pool, located at the L-shape’s corner, adds tranquility.
The veranda, bridging the living area and pool, controls sunlight and serves as a connector between indoor and outdoor spaces. Upstairs, the master bedroom faces the garden, while the other bedrooms offer garden views. An extra bedroom and a small gym, added during construction, sit atop the outdoor gathering space.
This renovation seamlessly blends indoors with outdoors, allowing the owners to immerse themselves in nature throughout the year in Thailand’s tropical climate.
Photography courtesy of Alkhemist Architects
Visit Alkhemist Architects
- by Matt Watts
