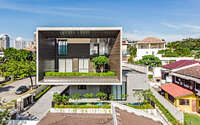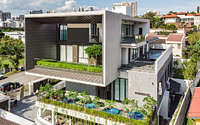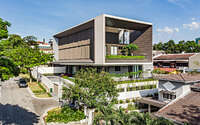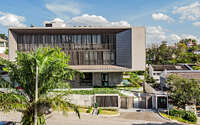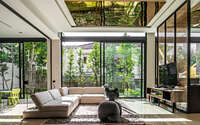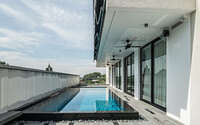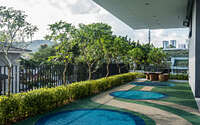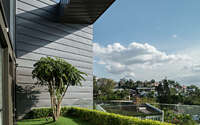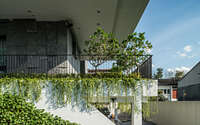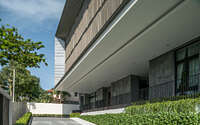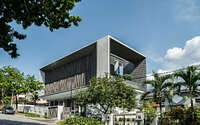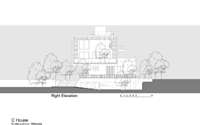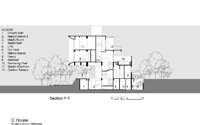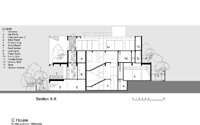C-House by DCA: Design Collective Architects
Located in Kuala Lumpur, Malaysia, C-House is an inspiring single-family house designed in 2018 by DCA: Design Collective Architects.









About C-House
Transforming Damansara Heights
In the heart of Kuala Lumpur’s prestigious Damansara Heights, a unique project unfolds over two plots. Typically, this neighborhood boasts double-storey homes from the 1980s, each occupying around 600m^2 (approximately 6,458 sq ft). Initially, these residences were simple and similar in design.
Over time, the area has seen significant changes. Homes were sold and reimagined to suit the needs of growing, multi-generational families. Consequently, the rise in property values mirrored the uplift in living standards. Additionally, revised local guidelines now support taller buildings and denser living spaces.
Amidst this evolving landscape, the C-House project emerged, aiming to blend seamlessly with the area’s future.
Design Brief
A young couple acquired the plots, envisioning a home that would evolve with their family’s needs. They required a versatile space, including areas for grandparents, maid’s quarters, guest rooms, and home offices. Moreover, the design had to align with specific Feng Shui principles.
Architectural Concept: Dynamic Boxes
The essence of C-House’s design is innovative: two rectilinear boxes, stacked yet offset. This arrangement not only provides a shaded verandah and an upper-level terrace but also skillfully delineates public and private zones. Furthermore, a controlled access point enhances security along the stair core.
Tropical Modernity
C-House melds modern minimalism with tropical design elements. By constraining the building’s depth, it ensures efficient cross-ventilation. Moreover, strategically placed sliding windows and doors on opposite sides promote airflow.
Internally, the house features voids and staircases acting as thermal stacks, channeling warm air upward for release. Facing northwest (315N), the front battles the harsh afternoon sun. To counter this, vertical sun shades adorn the northwest façade, while a landscaped garden on the southwest side offers additional shade.
Photography courtesy of DCA: Design Collective Architects
Visit DCA: Design Collective Architects
- by Matt Watts
