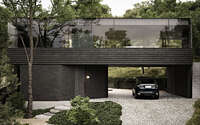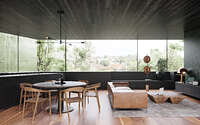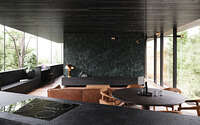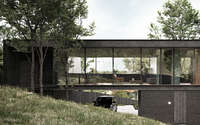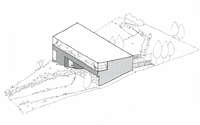Horizon House by Taylor Knights
Horizon House is a modern suburban home located in Melbourne, Australia, designed by Taylor Knights.




About Horizon House
A New Era of Sustainable Living: Coonan’s Hill Residence
Nestled in the heart of Pascoe Vale South, the Coonan’s Hill Residence is a testament to sustainable design and modern living. The clients, a young couple with a passion for raw materials and a love for their two furry friends, sought to create a home that not only minimized its carbon footprint but also brought the beauty of the surrounding landscape into their daily lives.
Elevating City Views and Sustainability
The existing single-storey home on the site had limited city views, but the clients wanted to change that. They wanted a home where they could enjoy the fundamentals of life – eat, sleep, and play – while taking in the breathtaking cityscape. Our design approach focused on creating a robust, low-maintenance home that incorporated on-site energy storage and provision for their future electric car.
A Home Nestled in Nature
The Coonan’s Hill Residence is nestled in the centre of the site, surrounded by lush garden views. Two curving masonry structures on the ground plane are connected by a minimal first-floor volume, creating a sense of seamless integration with the surrounding landscape. This design approach allowed for maximum garden space and paid tribute to the established and emerging garden.
Working closely with Amanda Oliver Gardens, our holistic approach to architecture and landscape design ensured that the residence blended seamlessly with its surroundings. The north-facing terrace features a native garden, while the south-facing elevation frames city views through elevated tree canopies. A landscaped webforge bridge connects the first-floor living area to the upper garden plateau, creating a sense of continuity between the indoors and outdoors.
Throughout the residence, metric measurements are used to create a sense of harmony and balance. For example, the 30 square meter living space is approximately 323 square feet, providing ample room for entertaining and relaxation. The 12-meter long webforge bridge is approximately 39 feet long, offering a seamless connection between the indoors and outdoors.
In conclusion, the Coonan’s Hill Residence is a shining example of sustainable design and modern living. By embracing raw materials, minimizing the carbon footprint, and maximizing city views, this residence is a true gem in the heart of Pascoe Vale South.
Visualization courtesy of Taylor Knights
Visit Taylor Knights
- by Matt Watts