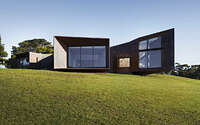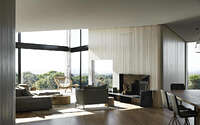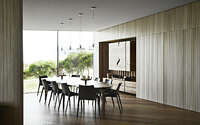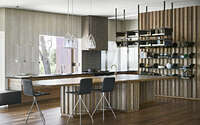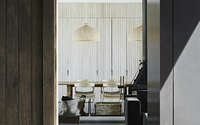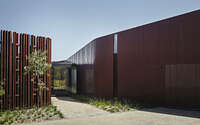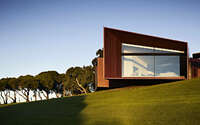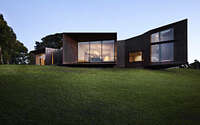Boneo Country House by John Wardle Architects
Located in Victoria, Australia, Boneo Country House is an inspiring contemporary house designed in 2017 by John Wardle Architects.








About Boneo Country House
Architectural Alchemy: Crafting Views into Visions
Like a dowser’s rod seeking water, this house intuitively aligns itself with the view.
A complete transformation has been undertaken, as an existing house now forms part of a grander vision for the property. The new addition gracefully extends from the old, cascading down the slope. Consequently, it unfurls to capture the vast panoramas over Bass Strait and Port Phillip Bay. A copper exterior clads the home’s sides, sharp and defined, and it is artfully cut away to highlight the magnificent views. In time, this copper will weather to a verdant patina, integrating the dwelling into its backdrop.
A Passage of Light and Wood
The journey begins through a glass link, where the first tantalizing glimpse of the vista beckons before stepping inside. Inside, local timber swathes the interior, offering varied textures from floor to ceiling and within the joinery. The space is not just a path but a destination, promising refuge and discovery at every turn.
Curves and Contours: An Interior Narrative
The new wing welcomes with its curved walls, setting a tone of relaxation and warmth. Again, local timber clads the interior, its textures rich and diverse, inviting touch and exploration. The interior, akin to a finely crafted cabinet, encourages a journey through spaces designed for solitude and outlook.
Furthermore, the interior’s sectional character changes along its length. Spaces transition from a tall verticality to a stretched horizontal expanse, enhancing the panoramic views through generous windows.
Finally, the new living wing showcases a fluid, organic form, echoing the curves of a water-finding stick, but here, it seeks vistas instead of water. The ground slopes gently away, and the living areas project outward, floating as cantilevered sanctuaries. Notably, the kitchen and primary bedroom rejoin the earth, spilling onto a protected terrace that faces north. Here, they establish a more personal connection with the landscape, embodying the home’s intimate rapport with its natural surroundings.
Photography courtesy of John Wardle Architects
Visit John Wardle Architects
- by Matt Watts