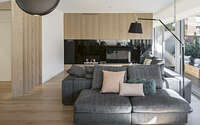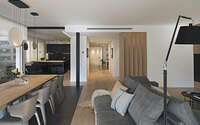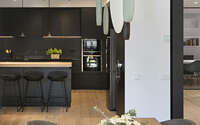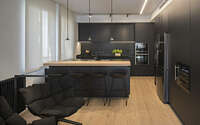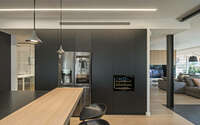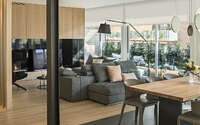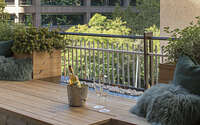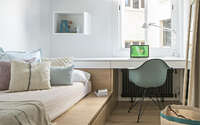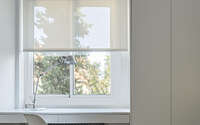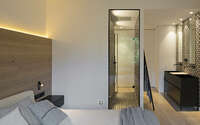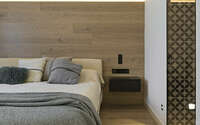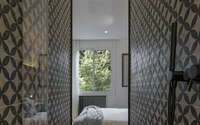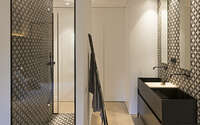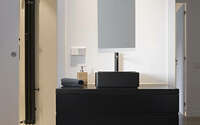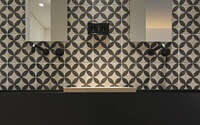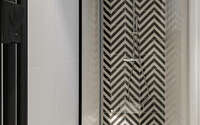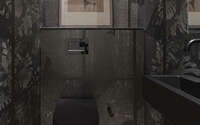Dual Skin by Susanna Cots Interior Design
Redesigned in 2018 by Susanna Cots Interior Design, Dual Skin is a modern single-family house situated in Barcelona, Spain.










About Dual Skin
Susanna Cots: Designing Spaces for Family Connection
Susanna Cots crafts spaces where light floods in, enhancing family connections. Starting from scratch, this project embodied the desire and need for a new beginning, with family at its core. The design prioritizes open spaces, focusing on the family, their interactions, and lifestyle.
Transforming Walls into Light
The primary goal was to open the space to natural light and the outdoors. Cots eliminated dark areas and planned a layout that supports family life. The daytime area is a vast, open space combining the kitchen, living room, and terrace. This integration creates a seamless indoor-outdoor area, enhancing family interactions.
Black was a key requirement from the owners. Cots incorporated it into kitchen furnishings, bathrooms, and the living room. The design seeks a balance between matte and gloss, creating contrast and reflection.
Duality in Design: Multi-functional Spaces
A unique aspect of the interior architecture is the “dual skin” concept. Each space or furnishing serves two functions. For example, a small lounge between the kitchen and dining room doubles as a cozy nook for conversation or a pre-meal anteroom.
The sofa, designed as a double-sided unit, serves the dining room and living room. It offers support for dining or a comfortable retreat away from the TV. The terrace, designed to merge with the interior, features sliding doors and an outdoor fireplace. It parallels the living room and dining room, fostering indoor-outdoor interconnectivity.
Intimate and Symmetrical Rest Areas
Cots designed all family rooms as suites, promoting intimacy and personal space. The youth suites play with tones and textures, featuring custom furnishings. Symmetrical in design, they share a generous shower zone, with separate toilets. The master suite’s shower is tunnel-shaped, offering separate access from the bedroom and washbasin area, integrating it into the suite.
The designer’s minimalistic approach is evident in the sculptural, welcoming form of the courtesy bathroom.
Seamless Integration of Workspaces into Family Life
Cots introduced a glass cube in the home’s center for the family office, catering to both adults and children. This area can be concealed with curtains, maintaining natural light while offering privacy when needed.
Photography by Mauricio Fuertes
Visit Susanna Cots Interior Design
- by Matt Watts