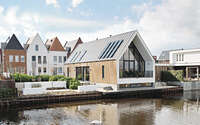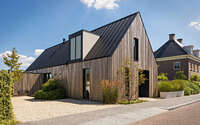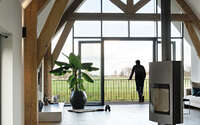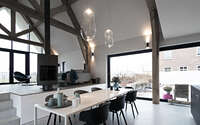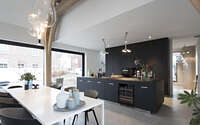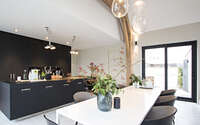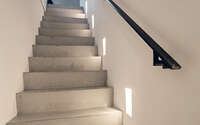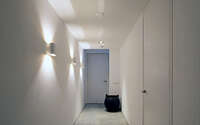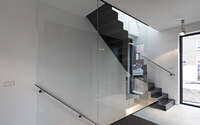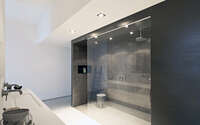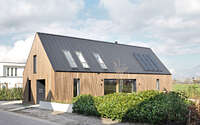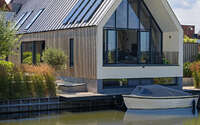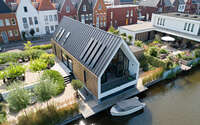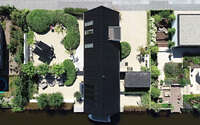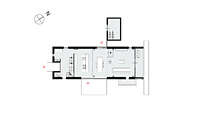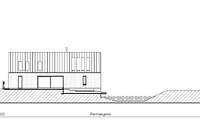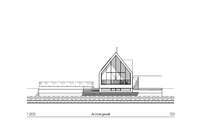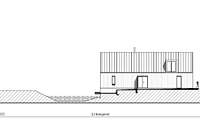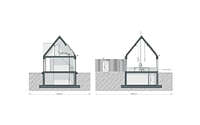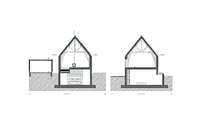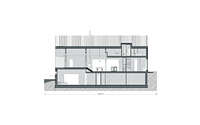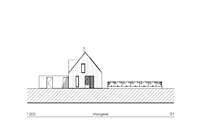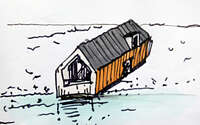Longhouse by Architecten Studio-PLS
The Longhouse is located on the clear and hard border of a typical Dutch high density neighbourhood in Amersfoort and the flat green countryside, which is marked by river the Laak.










About Longhouse
The Longhouse: Harmonizing Urban and Rural Aesthetics
Architecten Studio-PLS crafted the Longhouse, thoughtfully balancing urban and rural elements. This innovative residence merges narrow street views with expansive landscapes and intertwines modern design with traditional farmhouse aesthetics. It serves as a sophisticated, split-level structure while maintaining the simplicity of a barn-style farmhouse.
A Modest Yet Impactful Exterior
Towards the street, the Longhouse maintains a modest and serene front. Constructed with wood, steel, glass, and concrete, its sharply lined and well-proportioned facades create a sense of tranquility. This thoughtful design approach skillfully makes the house appear smaller, thereby accentuating the farmland vistas from the residential area.
Conversely, on the farmland side, the Longhouse stands out with its distinctive white contour. This design serves as a striking introduction to the residential area in the background, especially when viewed from the farmland. Furthermore, the owner’s background in interior design sparked in-depth and productive conversations with Architecten Studio-PLS. As a result, they masterfully contrasted the exterior’s understated elegance with the interior’s rich complexity.
An Interior of Richness and Wonder
Entering the house is akin to stepping into an enchanting world reminiscent of Alice in Wonderland. Guests are immediately captivated by the vast view and the impressive height of the sloping ceiling. This ceiling, supported by well-proportioned warm oak beams, contrasts strikingly with the concrete floor and high-tech black steel elements, such as the sculptural stairs and kitchen. Furthermore, the addition of softer accessories, including carpets, plants, and bubble lighting, adds a layer of warmth and texture. Intriguingly, the basement bedroom, located below water level near the river, wakes up to beautiful daylight each morning, thanks to thoughtfully placed skylights and windows.
The Longhouse is nestled in a garden with split levels that enhance privacy. In contrast to the house’s and the farmland’s linear forms, the garden’s curved bushes offer a peaceful and welcoming outdoor retreat on the waterfront.
Photography courtesy of Architecten Studio-PLS
Visit Architecten Studio-PLS
- by Matt Watts