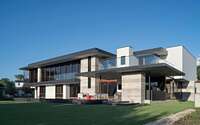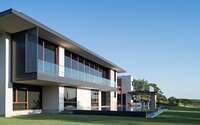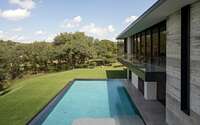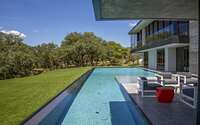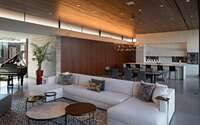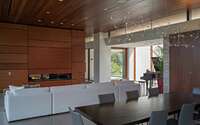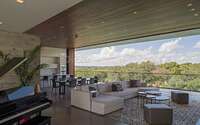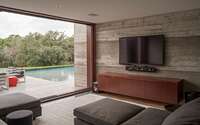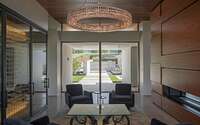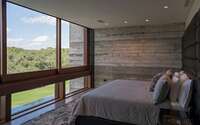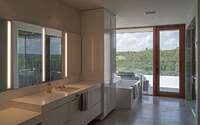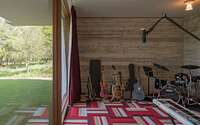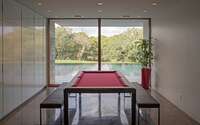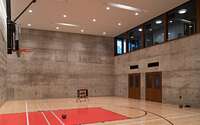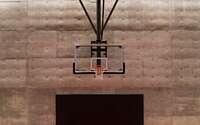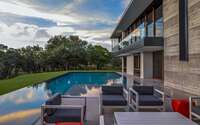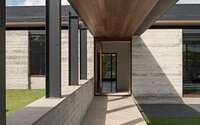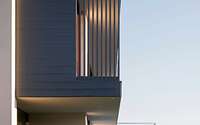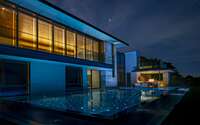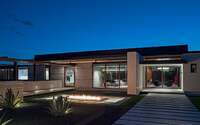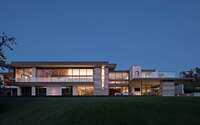Krause Residence by Jay Corder Architect
Recently designed by Jay Corder Architect, Krause Residence is a spacious two-story home located in Austin, Texas, United States.












About Krause Residence
Adaptive Design for Modern Living
This innovative design skillfully caters to its owners’ changing needs in a spacious 12,000 square foot (1,115 square meter) residence. Presenting a subtle street appearance, the house effectively accommodates a comprehensive program within a sleek, modernist aesthetic. Moreover, it optimizes views, daylight, breezes, and a direct outdoor connection.
Ingenious Integration of an Indoor Sports Court
At the heart of the design challenge and solution lies an indoor sports court. Given the strict HOA guidelines and the site’s slope, submerging the gym emerged as a clever and cohesive strategy. Consequently, this approach not only reduces the house’s visual impact from the street but also tastefully disguises its size.
The gym’s excavation naturally led to the selection of concrete as a prominent material. Subsequently, the concrete “face” of the gym establishes a baseline for all service spaces and infrastructure. As a result, all primary rooms seamlessly connect to the breathtaking views of the Texas Hill Country.
Strategic Material Choices for Aesthetic Harmony
Building on this unique solution, the subsequent material choices were thoughtfully made. Mahogany and stucco were chosen to balance and contrast with the concrete. The mahogany infuses warmth into the concrete, enhancing the overall ambiance. Simultaneously, the clean stucco structures appear to hover gracefully over the submerged gym. This design, contrasting with the pool below, complements the landscaping while embracing the house’s modernist ethos.
Photography courtesy of Jay Corder Architect
Visit Jay Corder Architect
- by Matt Watts