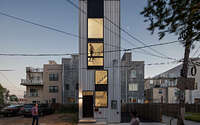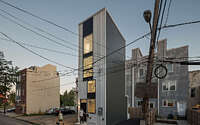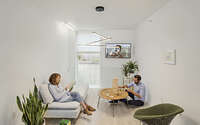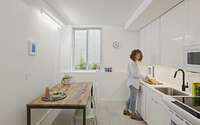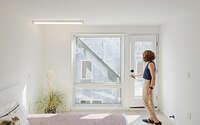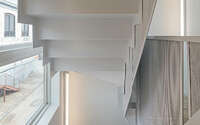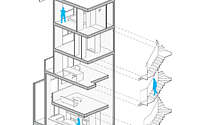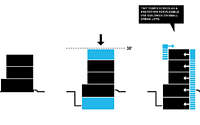Tiny Tower by Interface Studio Architects
Located in Philadelphia, Pensylvania, Tiny Tower is a narrow multi-story house designed in Interface Studio Architects.








About Tiny Tower
Maximizing Urban Space
Tiny Tower cleverly situates a 1250 square foot (SF) home on a compact 12’ by 29’ lot. Surrounded by similarly sized plots used for parking and yards, it stands out. An innovative design maximizes both height and foundation depth under zoning codes, resulting in six functional levels.
Redefining Vertical Living
Despite its modest 38-foot height, Tiny Tower mimics a full-scale skyscraper. A central vertical circulation core links each floor, uniformly sized for flexibility. Moreover, the lower level houses a kitchen, while upper floors contain hidden bathrooms, allowing each level to uniquely adapt for living, working, and playing. Additionally, the primary design challenge was the stair configuration. A striking metal stair with winder treads along the front facade creates a dramatic, light-filled path, offering stunning views and a sense of adventure for residents.
Embracing Compact Quality
Urban residents increasingly favor quality over space. Living in a smaller unit in a vibrant, walkable area often outweighs the benefits of a larger, remote home. Accordingly, Tiny Tower illustrates how small-scale homes can still offer expansive amenities and experiences, showcasing that limited space doesn’t limit lifestyle.
Photography by Sam Oberter
Visit Interface Studio Architects
- by Matt Watts