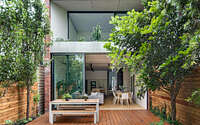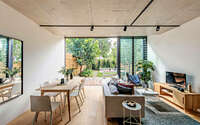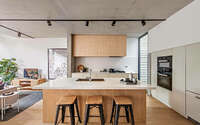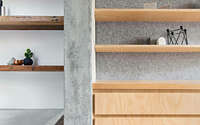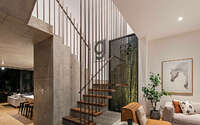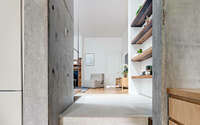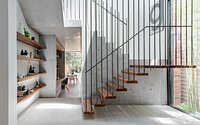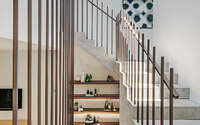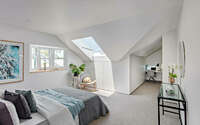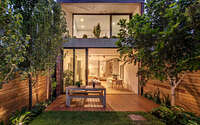Balmain House by Ballast Point
Ballast Point converted a dysfunctional two-bedroom semi located in Sydney, Australia, into a modern four-bedroom Balmain House.








About Balmain House
Embarking on a tour of the Balmain House, the modern masterpiece by Ballast Point in Sydney, Australia, we begin with its welcoming exterior. Nestled amidst lush greenery, the house blends seamlessly with its environment, its large glass facades beckoning the outside in.
Harmonious Integration
Crossing the threshold onto the warm wooden deck, the transition from vibrant outdoor space to the stylish interior is almost imperceptible. Consequently, the open-plan living area, bathed in natural light, showcases the home’s design style: uncluttered, sleek, and decisively modern.
Modern Elegance
Moving further inside, the kitchen stands out as a testament to minimalist design. Moreover, the stark lines of the cabinetry by Ballast Point contrast beautifully with the organic outdoor backdrop, as seen through strategically placed windows.
Intimate Spaces
Ascending to the private quarters, the master bedroom offers a sanctuary with expansive views. In addition, the connection to nature is undisturbed, even from this intimate space. Designed with meticulous attention to detail, the Balmain House embodies modern living with an organic touch.
In conclusion, our exploration of this architectural gem reveals a narrative steeped in harmony and elegance. Thus, the Balmain House is not just a dwelling but a living canvas, where every element is curated to enhance the human experience—a testament to the visionary design by Ballast Point.
Photography by Murray Fredericks
Visit Ballast Point
- by Matt Watts