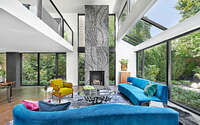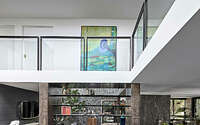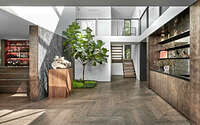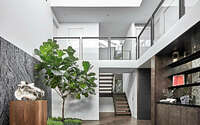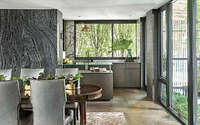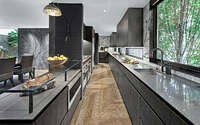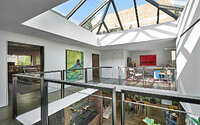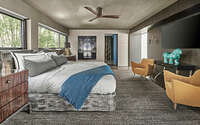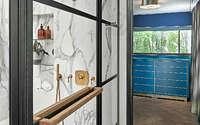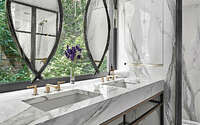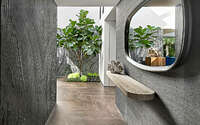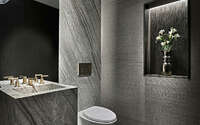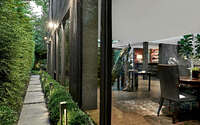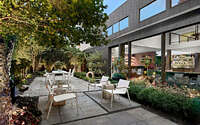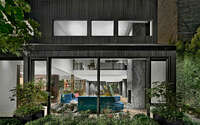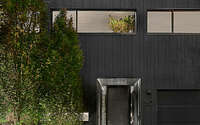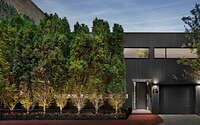Old Town Modern by dSPACE Studio
This Old Town Modern home located in Chicago, Illinous, was redesigned in 2019 by dSPACE Studio. The exterior had deteriorated beyond repair and the interior needed a floor plan to accommodate the client’s lifestyle, including flexible space for parties up to 100 people.













About Old Town Modern
Our design mission: to honor the home’s historic exterior while revitalizing the interior with openness and light.
Reviving the Exterior, Reimagining the Interior
We meticulously reconstructed the home, starting with the exterior’s cedar siding to precisely match the original. Inside, the renovation centered around the atrium’s glass roof. Consequently, we shifted walls and installed new herringbone wood flooring to unify the space. Moreover, we relocated the fireplace to a side wall, enhancing garden views and introducing an 18 ft Kenya Black marble surround for a dramatic effect.
A Harmonious Blend of Classic and Contemporary
Furthermore, the original steel staircase, inspired by Mies van der Rohe, leads to the new master suite, crafted from the original family room. Additionally, a lofted media space, transformed from former storage, features a new glass railing that offers expansive views to the atrium and living room below. These enhancements not only fulfill the new 4-bedroom/3.5-bath layout but also strengthen the bond between the interior and the landscaped yard.
Photography by Tony Soluri
Visit dSPACE Studio
- by Matt Watts