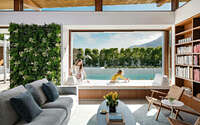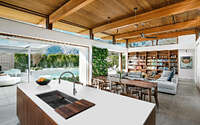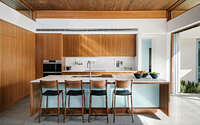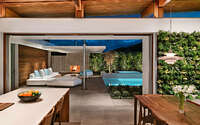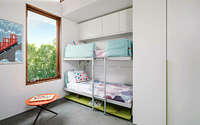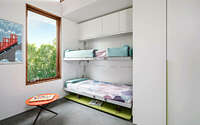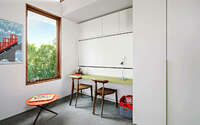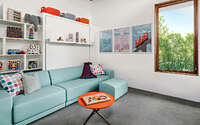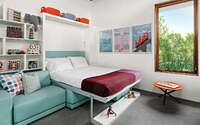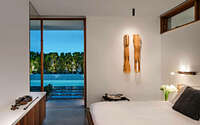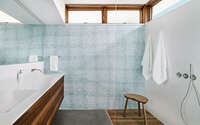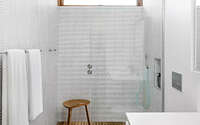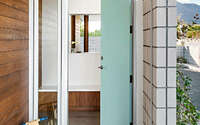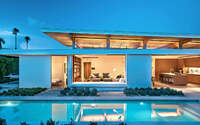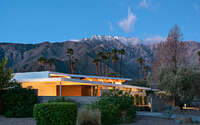Axiom Desert House by Turkel Design
Featuring the Turkel Design signature post-and-beam construction and an open great room breezing out to a private courtyard, the 2,110-square-foot Axiom Desert House draws from the lifestyle and culture of Palm Springs — seamlessly blending indoor and outdoor living while incorporating sustainable and energy-efficient products and systems throughout.
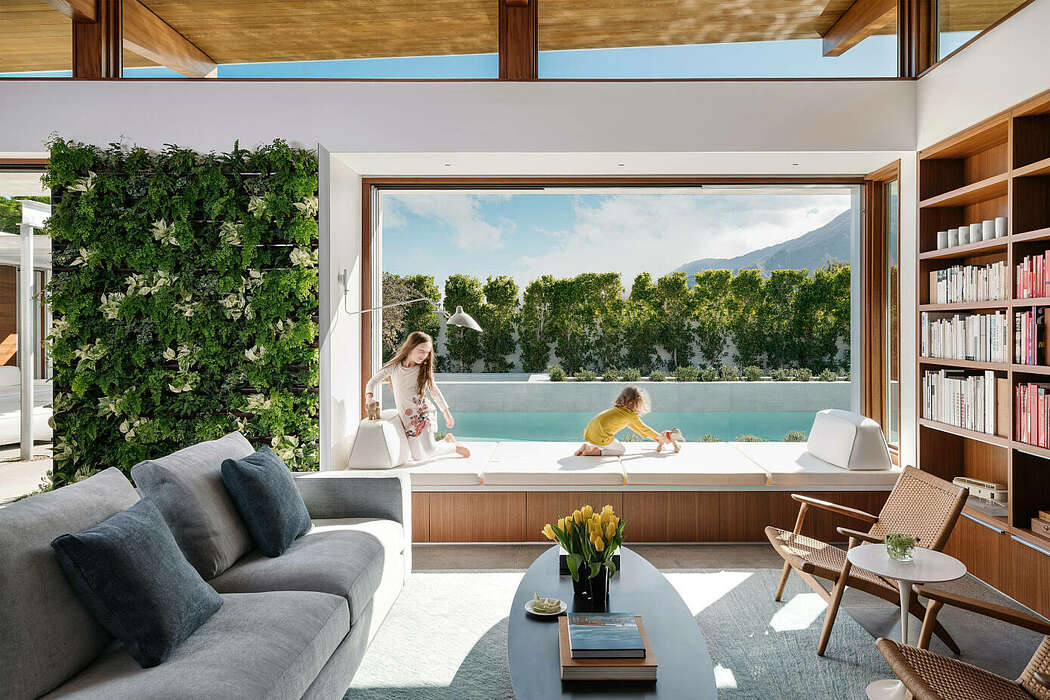







About Axiom Desert House
Innovation at Home: Turkel Design’s Living Lab
The founders of Turkel Design have crafted a prefab home in southern California. It doubles as a testing ground for new design ideas and materials.
The Axiom Desert House: A Modernist Gem
Nestled in Palm Springs, the Axiom Desert House faces the San Jacinto mountains. Its design echoes the city’s mid-century modern architecture.
Design Philosophy: Simple, Elegant, Replicable
Joel and Meelena Turkel, the studio’s founders, have made the house their residence. Since 2008, their focus has been on high-end prefab homes.
The couple bought the Palm Springs plot to create an indoor-outdoor living space, benefiting from the sunny climate.
A Collaborative Effort for a Sustainable Future
The Turkels worked with various North American and European companies to build and furnish their home.
Shaped like an ‘L’, the 2,080-square-foot (193-square-meter) house wraps around a pool. Its design, customized for the site, includes a post-and-beam structure with prefab wall panels. Stucco, concrete block, and thermally modified birch shape the facades.
Inside, zones for living, sleeping, and working maintain clarity. The great room extends into the yard with glazed pocket doors, blending the indoors with the outdoors.
The Living Platform, a cushion-adorned seating area, extends from inside to a patio. It is designed for versatility, facilitating various activities.
Transformable furniture meets the family’s evolving needs, while built-in storage maximizes space and reduces clutter.
Sustainable materials like thermally treated ash and engineered poplar are throughout. Strategic double-pane windows balance solar heat gain with mountain views and natural light.
Aiming for net-zero energy, the house includes rooftop solar panels. It boasts a no fossil fuel claim, bar the propane barbecue grill.
The Axiom Desert House featured in last February’s Palm Springs Modernism Week and will be showcased again next year.
Photography by Chase Daniel
Visit Turkel Design
- by Matt Watts