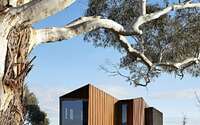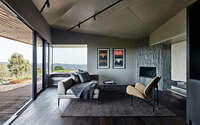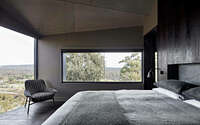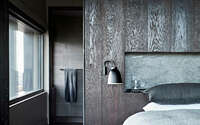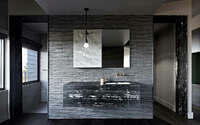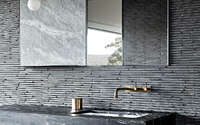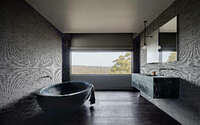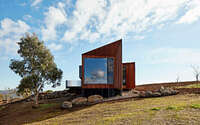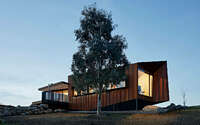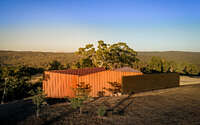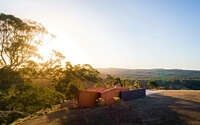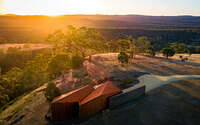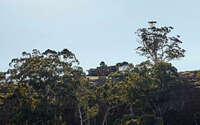Oikos Retreat by Robert Nichol and Sons
Set on a startlingly beautiful elevation on this sprawling Breakneck Gorge property, not far outside the tourist hotspot of Hepburn Springs (Australia), Oikos Retreat was designed as an indulgent retreat from the city.
Evoking the red centre of this great southern land, it’s a sculptural creation that both complements and disappears into the rugged, precipices on which it perches. Inside, smartly designed spaces are, from every angle, framed by stunning picture windows peeking out onto gum trees. From the sleek soaking bath to the cowhide daybed, every aspect of Oikos is conceived as a peaceful surrender.









About Oikos Retreat
Designing a Unique Short-Term Residential Building
Our clients commissioned us to create a short-term residential building, part of an existing suite that included a homestead, another rental, and agricultural buildings. Previous architects had left their mark, so this was no ordinary project.
Harmonizing with the Breathtaking Location
Situated in one of the area’s most spectacular and visible sites, our design needed to respect and connect with the stunning surroundings. Despite numerous short-term stays in the region, our goal was to create a unique connection to the landscape.
Balancing Privacy and Captivating Views
Privacy between guests and homestead occupants was essential. We also aimed to maximize the best vistas while preserving views back to the homestead.
Efficient Design Maximizes Space
Early on, we eliminated dedicated circulation space, resulting in a tight layout of 70 sq/m (753.5 sq ft) with intriguing volumes. Due to exposure to weathering elements, we explored various cladding options and chose Corten for its aesthetics and resilience.
Collaboration for Refined Finish
Engaging the builder, metal fabricator, and installer during the design phase was essential for achieving a polished outcome. Breaking the roof into two forms introduced angles for the cladding, and a long masonry wall anchored the structure.
Exceeding Client Expectations
The project not only met but exceeded our clients’ expectations. The result is a sculptural blend of Corten and masonry that harmonizes with the landscape, offering spectacular views and exceptional amenities for visitors.
Architectural Marvel – Oikos
Located outside Hepburn Springs, “Oikos,” named after the ancient Greek word for home, is an indulgent short-stay retreat. Its dramatic form complements the rugged precipice it stands on, offering a rich design amidst natural beauty.
Photography courtesy of Robert Nichol and Sons
Visit Robert Nichol and Sons
- by Matt Watts