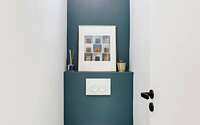Loft Marion & Jonathan by Marion Tixier
Located in La Garenne-Colombes, France, Loft Marion & Jonathan is a modern industrial loft designed in 2018 by Marion Tixier.









About Loft Marion & Jonathan
Transforming Spaces: From Warehouse to Loft
Marion and Jonathan have completely renovated an old 70 square meter (753 square feet) warehouse with 4-meter (13 feet) high ceilings. They transformed it into a 95 square meter (1022 square feet) loft, complete with an adjoining 40 square meter (430 square feet) terrace. Starting from scratch, we designed the spaces to suit the future residents’ lifestyle. We highlighted the lofty ceilings with large, custom woodwork installations. The materials used are of high quality and built to last.
Clean lines and neutral tones create a bright and airy space, perfect for modern living.
Photography courtesy of Marion Tixier
Visit Marion Tixier
- by Matt Watts










