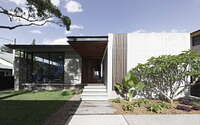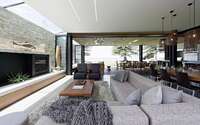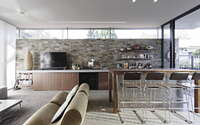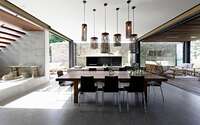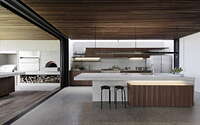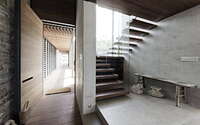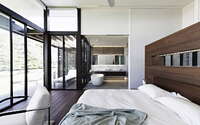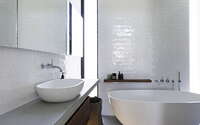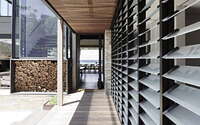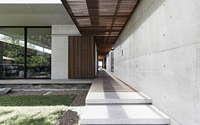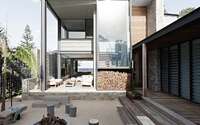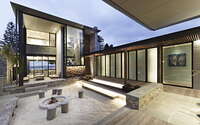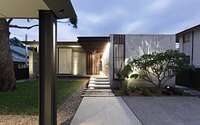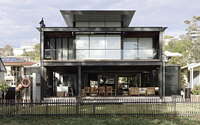Beach House by Architecture Saville Isaacs
Beach House by Architecture Saville Isaacs is designed to maximise the spectacular Avoca beachfront location with a variety of indoor and outdoor rooms in which to experience different aspects of beachside living.










About Beach House
Integrating Life with Landscape
Our design ethos celebrates the deep connection between dwellings and their surroundings. This home intimately interacts with the outdoors, not just broadly acknowledging the view, but engaging with it in varied, close-knit ways.
The client envisioned a home for a small family with the flexibility to host guests in diverse configurations, offering various levels of privacy and interaction. They desired a residence both functional and beautiful, favoring raw, natural, and durable materials. Above all, the design needed to strengthen visual and physical ties to the beach.
Consequently, we crafted a sequence of operable spaces, each maintaining a visual and physical link to the shore. The public areas unfold as a collection of indoor/outdoor pavilions, with courtyards that double as open-air rooms, deliberately blurring the lines between inside and outside.
A Harmonious Journey from Street to Shore
A succession of pavilions and courtyards strings along a central circulation spine, leading from the street to the beach. This pathway ushers you through various zones: from the entry court, past a grassy courtyard with an existing tree, through a playful games pavilion, into a sand and fire courtyard—our sheltered nucleus—to the living pavilion, and out to an adaptable verandah, before finally arriving at the beach. The verandah serves as the ultimate transitional space: enclosed in winter, wide open in summer.
Our project exemplifies how a design, attuned to its environment and the intrinsic properties of volume and light, can eschew opulent finishes for a serene simplicity. Steering clear of transient trends, we embrace the timeless beauty of materiality, space, volume, and light to foster tranquility.
Tactile Materiality and Sustainable Harmony
We focus on material tactility, employing a consistent palette of concrete, recycled grey ironbark, steel, and natural stone. These choices are raw, sturdy, low-maintenance, and recyclable. Both natural and artificial light sculpt the spaces, highlighting the materials’ textures.
Passive design strategies ensure comfortable indoor climates with minimal heating or cooling. The house breathes with sea breezes, stays protected from strong winds, and conserves resources by harvesting both bore and rainwater. Environment-friendly materials and systems like low VOC finishes and hydronic floor heating contribute to a healthy indoor atmosphere.
This project resulted from close collaboration with the client, specialized consultants, including coastal erosion experts, and the builder.
We’ve materialized the full experience of seaside living into tangible, functional spaces through the thoughtful design of pavilions, courtyards, and outdoor rooms.
The interior design extends the architectural vision, reinforcing the principles of design and place-making, maximizing the utility of every space. There’s no division between architecture and interiors here; interior merges with exterior, joinery transforms into spatial modulation, and materials rise as textural art under the sun’s touch.
Photography by Kata Bayer
Visit Architecture Saville Isaacs
- by Matt Watts