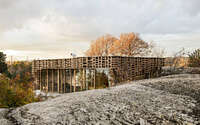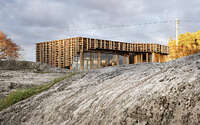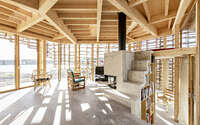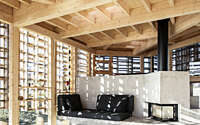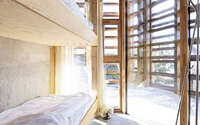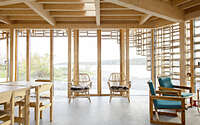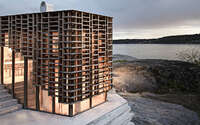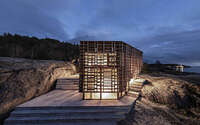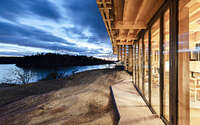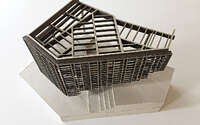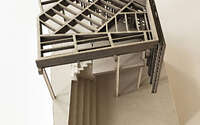House on an Island by AtelierOslo
Located on the Skåtøy Island in Norway, House on an Island is a small 70 sqm summer house designed in 2018 by AtelierOslo.









About House on an Island
A Norwegian Island Sanctuary for Artists
Perched on a picturesque Norwegian island, a quaint dwelling rises amid the naturally sculpted rocks that slope gently to the sea. Designed explicitly for two artists, this abode is a peaceful enclave for creativity, contemplation, and work.
Arriving from the back, guests meander alongside a hill, ascending the built stairway that cuts through the structure. Consequently, the pathway leads to the front entrance, subtly transitioning visitors from the mainland bustle to tranquil island life.
Merging Nature with Architectural Design
Furthermore, precise topographical mapping was integral to threading the site’s rock formations into the project design. Concrete floors, flowing on multiple levels, harmonize with the terrain’s natural elevations, creating an array of outdoor spaces. These concrete elements effectively dissolve the boundary between interior and exterior spaces. Subsequently, the interior extends into the landscape, providing a unique exploration experience where the site’s features become an intrinsic part of the architecture. The concrete serves as a stage where the kitchen, bathroom, and fireplace rise, resembling furniture rooted in the rock.
Above this foundation, builders have placed a prefabricated timber structure. Following that, a delicate wood skeleton drapes over the cabin. Its design not only filters daylight but also steers the views. The structure’s varying depths sculpt the interplay of light and shadow, echoing the serenity of sitting beneath a tree’s canopy.
Simultaneously, a modest annex creates a discrete boundary with the neighboring property, crafting an additional secluded outdoor retreat. All the exterior woodwork utilizes Kebony, a robust, thermally-modified timber that will naturally weather to a silvery hue over time.
In this coastal sanctuary, the synchronous dance between light and shadow, the merge of built form with natural landscape, and selective privacy measures all contribute to an environment where artists can find inspiration amid the stark and stirring beauty of Norway’s shorelines.
Photography by Ivar Kvaal, Charlotte Thiis-Evensen
Visit AtelierOslo
- by Matt Watts