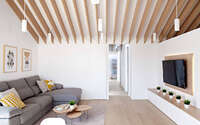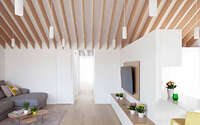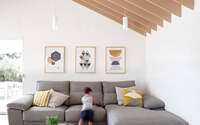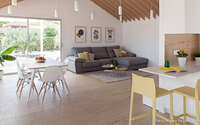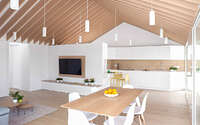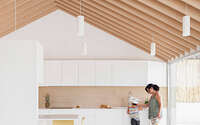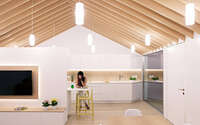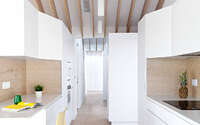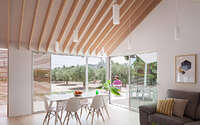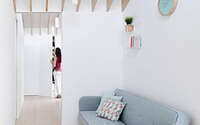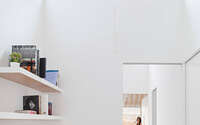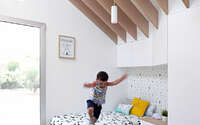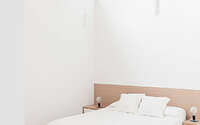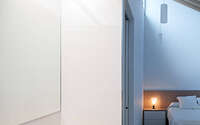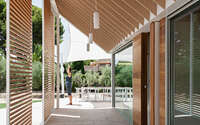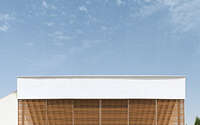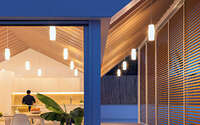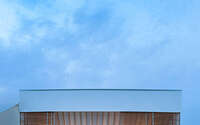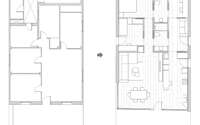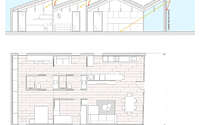House Redesign by Pablo Muñoz Payá Arquitectos
House Redesign project is an inspiring single family house located in Petrer, Spain, redesigned in 2017 by Pablo Muñoz Payá Arquitectos.











About House Redesign
Revitalizing a Classic: Petrer Home Renovation
Situated in the quaint town of Petrer, Alicante, this ambitious renovation project embarks on a complete transformation of a traditional dwelling. The original structure, with its 1,485 square feet (138 square meters) footprint, includes a picturesque 204-square-foot (19-square-meter) porch. Due to zoning constraints, the expansion was off the table, hence, our redesign cleverly works within the existing space.
Innovative Spatial Design
We began by transitioning the home from a basic layout to a dynamic configuration. Consequently, the space is divided into three longitudinal and transverse bands. Central to this design, the kitchen and bathrooms serve as standalone focal rooms, effectively delineating the surrounding areas. Adjacent to the porch, the first band forms an inviting day zone, incorporating the living room, dining area, and kitchen. Subsequently, the central band houses the bathrooms, nestled between two cozy bedrooms. Finally, the third band offers a sanctuary, featuring the master bedroom, an accompanying bathroom, and a secluded office.
A Harmony of Light and Texture
Internally, the rooms weave a consistent narrative through a symphony of materials. Embracing minimalism, we selected a limited palette to craft a serene, bicolour theme—crisp white meets the warmth of coffee-toned wood and flooring. Moreover, the grand porch, adjoined to the day area and oriented south, boasts a classic gabled roof. Furthermore, the space is fitted with mobile sun panels that regulate the infusion of natural light. Additionally, the bedrooms’ sawtooth roofs enhance light penetration and thermal regulation, casting an inviting glow throughout.
In essence, this home represents the synergy between spaces and the meticulous orchestration of light—achieving a design that’s both timeless and equipped for modern living.
Photography courtesy of Pablo Muñoz Payá Arquitectos
Visit Pablo Muñoz Payá Arquitectos
- by Matt Watts