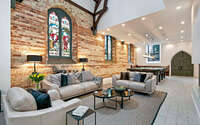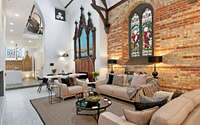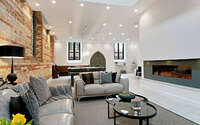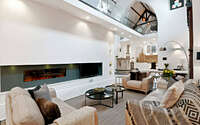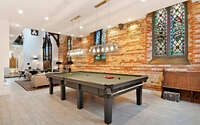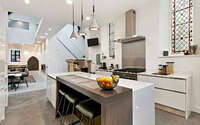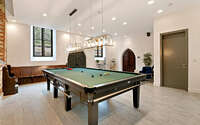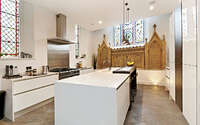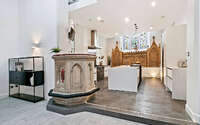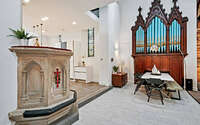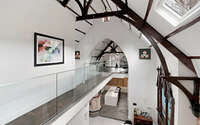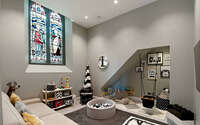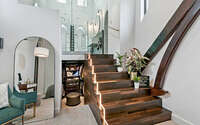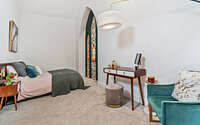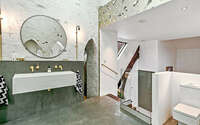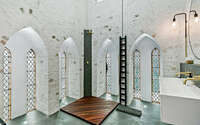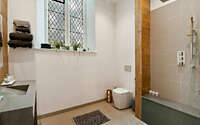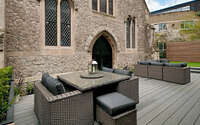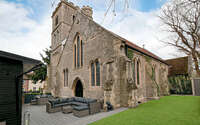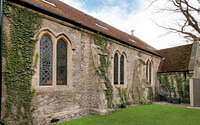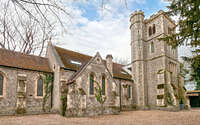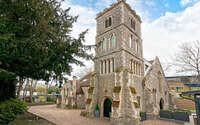Church House by Holbrook Construction
Church House is a medieval church located in Snodland, Scotland, turned into an amazing residence in 2018 by Holbrook Construction.
















About Church House
Reviving a Historic Church
Nestled in the heart of Kent lies a Grade II Listed church. Holbrook took the challenge of converting it into a family home.
Right from the start, Holbrook played a pivotal role. Initially, we designed an open-plan modern home. Then, we sought approval from Tunbridge, Malling council, and Grade II. After receiving the green light, we delved into the comprehensive installation.
Innovative Design Meets Historical Integrity
However, the design process wasn’t a breeze. We had to respect Grade II listings, like the Organ, Font, Pulpit, and Stained glass windows. Thus, our design needed to complement the ancient building without overshadowing its historical essence.
Before laying the ground floor, a central retaining wall was crucial, primarily due to the beam spans. Subsequently, we installed all essential services, paving the way for the floor. We opted for the Tetris flooring system. This high-performing alternative to traditional blocks offered both efficiency and insulation, especially across the expansive 150sqm (1,614 sq ft) area. On top, we poured 150mm of reinforced concrete, laying a robust foundation for further construction.
Modern Techniques for Timeless Beauty
For the open-plan vaulted ceiling, we chose the Clipso system. Why? It’s lightweight, ensures no movement cracks over time, and is virtually maintenance-free. RSJs spanned the walls, forming the 1st floor and a balcony connecting to an open-plan mezzanine. We set the ceiling height at 3.2m (10.5 ft) to maximize window exposure, incorporating curved arches to showcase the stunning stained glass.
Merging Old Charm with New Tech
Despite its age, this church boasts cutting-edge technology. From touchscreen controls and ceiling speakers to a retractable 50″ widescreen with 5.1 audio, this home redefines modern luxury. Energy-efficient lighting, smart thermostats, and advanced security systems further accentuate its contemporary vibe. Holbrook Electrical, our sister company, seamlessly integrated all electrical and AV systems.
In conclusion, we take immense pride in rejuvenating this 18th-century gem, propelling it into the 21st century with elegance and innovation.
Photography courtesy of Holbrook Construction
Visit Holbrook Construction
- by Matt Watts