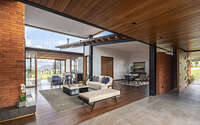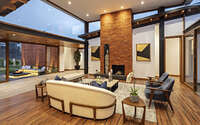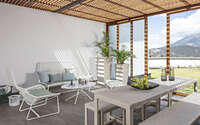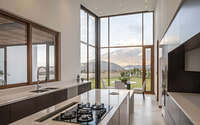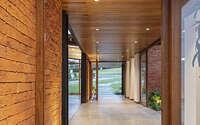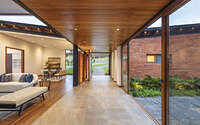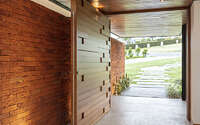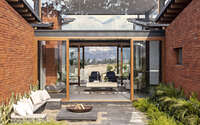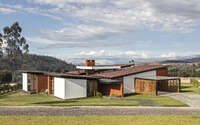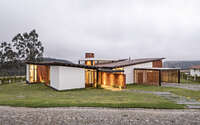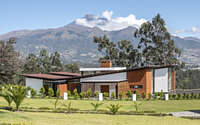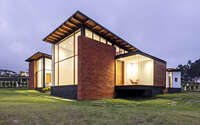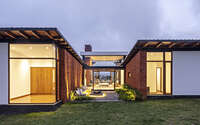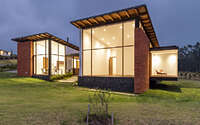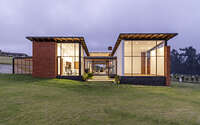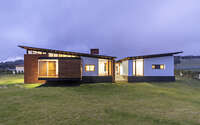House AO by Studio Alfa
Situated in Otavalo, Ecuador, House AO is an inspiring private residence designed in 2017 by Studio Alfa.







About House AO
House AO: Designed with Nature in Mind
House AO sits in a place where nature is a big deal. The main goal was great views. So, the house, nature, and people all come together in this design.
It’s built high up and looks over the town of Otavalo. The big view is east, showing the big Imbabura volcano. This view helped shape the house.
Staying Warm in the Cold Andes
The house is in the cold Andes mountains. A big challenge was to keep out cold winds and stay warm without heaters. So, the house was placed to get the best views and lots of sunlight all day.
Smart Shape and Comfy Spaces
Two building parts sit on a stone base. They line up with where the sun comes up and the top of the volcano. This setup also helps block cold winds. Walkways connect different parts of the house, like the living and sleeping spots. The main walkway is also the front door, leading people through the house.
The center of the house has a tall living room with big windows. This lets people enjoy the outside views. One side has an outside sitting area with a fire-pit and plants. The other side has a clear-walled cooking spot. From here, you can see the volcano.
Picking the Right Stuff and Spots
The kitchen and big bedroom are placed to get the best views. The roof is a bit higher at these spots to catch morning sun and give a nod to the big volcano.
Simple materials like stone and brick make the house fit its place. Big windows help the inside and outside feel connected and let in a lot of light. Mixing steel with white walls gives a mix of old and new looks.
Photography by Bicubik
Visit Studio Alfa
- by Matt Watts