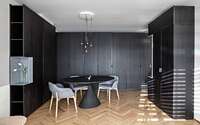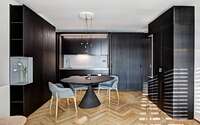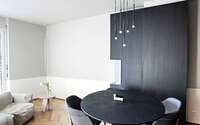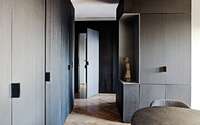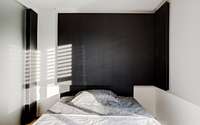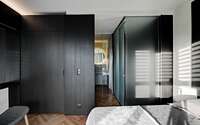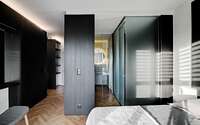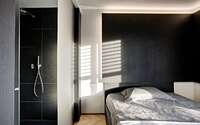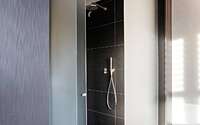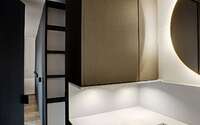Casa TRBC by Lamatilde
Casa TRBC is a tiny modern apartment located in Lugano, Switzerland, designed in 2018 by Lamatilde.








About Casa TRBC
The Seamless Design of Casa TRBC
Innovatively, Casa TRBC boasts a unified design. Specifically, it unveils a fluid interior where the living and sleeping areas effortlessly intertwine, thereby eliminating any barriers.
Transformative Elements
Initially, at the heart of this project lies custom wood paneling. This standout feature not only adorns the reinforced concrete walls but also emphasizes the space’s uninterrupted flow. Furthermore, this paneling ingeniously revitalizes the wall at the house’s core. As a result, it artfully shifts its constraints into advantages. For example, by thoughtfully introducing a large sliding door, it discreetly sections off the sleeping zone. Simultaneously, it hides the kitchen, thus boosting the living area’s adaptability.
Subsequently, the bathroom unfolds a segmented design. In its innovative revamp, the shower stall, strategically placed closer to the sleeping space, acts as a transparent partition. This element, in turn, bridges the primary areas seamlessly, resonating harmoniously with the home’s overarching door-less theme.
Photography by PEPEfotografia
Visit Lamatilde
- by Matt Watts