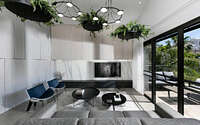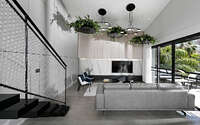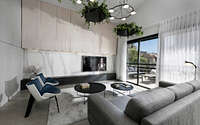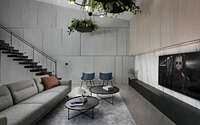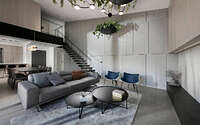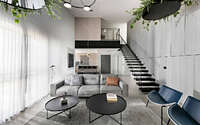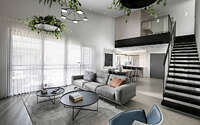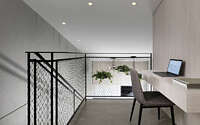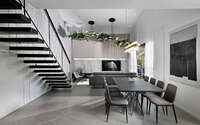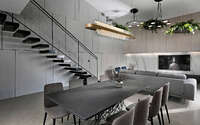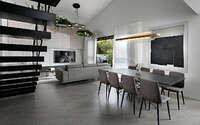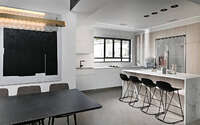Duplex by Studio Erez Hyatt
Situated in Israel, Duplex project is a modern apartment with an industrial touch designed in 2019 by Studio Erez Hyatt.












About Duplex
Meet the Visionary: Erez Hyatt
Erez Hyatt, an esteemed graduate of the Israeli Building Center, stands out with his innovative interior designs. Specializing in planning and designing luxury homes, offices, and commercial spaces, Erez’s creative visions were recognized early in his career. Apart from his design work, Erez also shares his expertise in various design forums.
Crafting a Luxurious Dream Home
For this project, a family of five from central Israel sought Erez’s expertise. They bought a duplex spanning 180 sq.m. (approximately 1,937 sq.ft.) and a 50 sq.m. (approximately 538 sq.ft.) balcony. They had two primary requests: a luxurious design featuring bright colors and a prominent concrete wall.
Right off the bat, Erez revamped the house’s layout. He introduced floating iron stairways, adding a sculptural flair. While maintaining the original location due to the building’s architecture, he repositioned the kitchen island for better functionality and appearance, featuring a white surface patterned with gray streaks.
Combining white paint and white oak veneer, the facades project a fresh, light-filled ambiance. This design lets natural light flood in, enlarging the space. Erez added black accents, like the faucet and bar chairs, for contrast. A black trim on the kitchen’s air conditioning adds depth to the high-ceilinged space.
Elegant Dining and Living Spaces
Next, Erez designed the dining area, centering it around a table with a black sculpted leg. This table harmonizes with the kitchen chairs, presenting a balance of solidity and airiness. A striking image, custom-made for this project, graces the wall behind. An elegant light fixture from the Italian brand “Kundalini” hangs above, highlighting the ceiling’s height.
Adjacent to the dining area, a gray “Natuzzi” sofa demarcates the living room’s start. Selected for its perfect fit and elegant stitched back, the sofa offers both comfort and style. Blue leather armchairs complement the sofa’s gray fabric, while black iron round tables sit beneath coordinated ceiling circles. These design choices, coupled with the fresh green plants, create a harmonious living space. The circles in the ceiling and tables introduce a playful “full and hollow” contrast.
Signature Features and Finishing Touches
Erez’s signature “power wall” is a focal point in the TV area. This wall combines three main materials found throughout the house: black dekton, marble panels, and oak. Mood lighting at the wall’s base sets the evening ambiance.
A second “power wall” by the staircase showcases asymmetrical concrete panels. These emphasize the height and ceiling’s angle, complemented by black lighting fixtures. The staircase leads to the veneer-encased bedroom, visually linking it to the kitchen cabinets. An added workspace overlooks the living room, fostering connection between the home’s two levels.
Photography by Elad Gonen
Visit Studio Erez Hyatt
- by Matt Watts